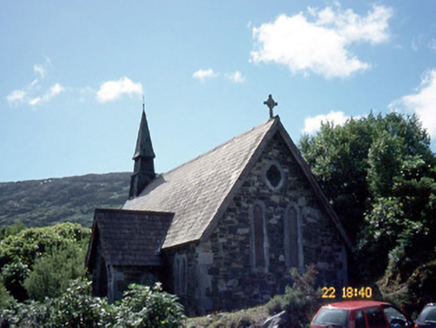Survey Data
Reg No
21308401
Rating
Regional
Categories of Special Interest
Architectural, Artistic, Historical, Social
Previous Name
Derrycunihy Catholic Chapel
Original Use
Church/chapel
Date
1880 - 1900
Coordinates
91389, 80280
Date Recorded
09/11/2005
Date Updated
--/--/--
Description
Freestanding double-height Gothic Revival style Roman Catholic church, built c. 1890, with five-bay nave, single-bay single-storey gabled projecting porch to north elevation, two-bay single-storey sacristy projection to south elevation, and single-bay full-height polygonal apse to east gable end having copper-clad spirelet to gable. Now disused and partly derelict. Pitched slate roof with iron ridge plates having scalloped edges and incised patterns, stone Celtic cross finials, copper spire with louvered panels, open eaves, cast-iron profiled gutters and downpipes, vestry re-roofed artificial slate. Rubble stone walls with limestone ashlar quoins. Triple, paired, and single lancets with limestone ashlar surrounds. One lancet west of porch retains leaded square and diamond quarry panes. West gable quatrefoil has stained glass. Vestry retains leaded glazing to two windows with central iron bar. Gateway, built c. 1890, to north comprising pair of cut-stone piers with wrought-iron gates.

