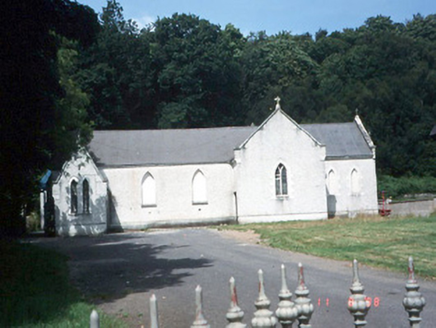Survey Data
Reg No
21306612
Rating
Regional
Categories of Special Interest
Architectural, Artistic, Social
Original Use
Church/chapel
Date
1825 - 1855
Coordinates
91448, 92140
Date Recorded
08/11/2005
Date Updated
--/--/--
Description
Freestanding cruciform-plan double-height Roman Catholic church, built c. 1840, originally barn style single cell. Five-bay nave, renovated and extended, c. 1880, with single-bay double-height transepts added to north and to south elevations, single-bay single-storey sacristy projection added to north-east corner, single-bay single-storey gabled projecting porch added to south-west corner and bellcote inserted to west gable end. Now disused with some openings blocked-up. Pitched slate roof with gable parapets. Roughcast rendered walls with render plinth, projecting eaves course and red brick haunched buttresses to west gable. Pointed arch openings with limestone sills and painted surrounds. Render reveals only to nave windows. Timber "Y" tracery and decorative leaded panels of coloured glass to transept windows. Triple lancet east window with brick reveals. Triple lancet east window. Gateway, built c. 1840, to south comprising four limestone ashlar piers with pyramidal capping having cast-iron gates and railings.

