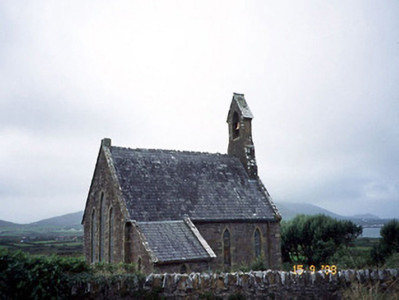Survey Data
Reg No
21304203
Rating
Regional
Categories of Special Interest
Architectural, Historical, Social, Technical
Original Use
Church/chapel
In Use As
Church/chapel
Date
1855 - 1865
Coordinates
39240, 106320
Date Recorded
03/11/2005
Date Updated
--/--/--
Description
Freestanding Gothic Revival style Church of Ireland church, dated 1860, with four-bay nave, single-bay single-storey gabled projecting lower porch to south elevation and single-bay single-storey lean-to lower vestry projection to north-east corner. Pitched slate roof with clay ridge comb, stone gable copings, bellcote to west end and having cast-iron profiled gutter and downpipes. Random squared sandstone walls with projecting plinth and having carved limestone date plaque to porch. Lancet windows with sandstone ashlar surrounds and iron-framed lattice glazing. Triple lancet east window. Timber boarded door with iron strap hinges, ashlar steps and paving. Open timber roof to interior. Gateway, built c. 1860, to north comprising pair of cut-stone piers with pyramidal capping having cast-iron gates. Rubble stone boundary walls.

