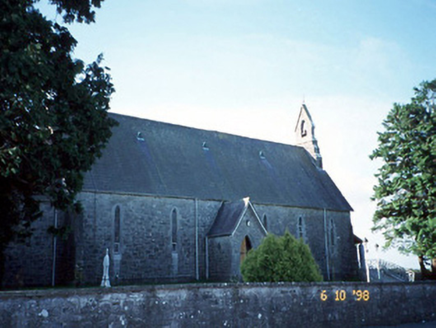Survey Data
Reg No
21304001
Rating
Regional
Categories of Special Interest
Architectural, Artistic, Social, Technical
Previous Name
Saint Mary's Catholic Chapel
Original Use
Church/chapel
In Use As
Church/chapel
Date
1870 - 1875
Coordinates
105360, 108194
Date Recorded
02/11/2005
Date Updated
--/--/--
Description
Freestanding double-height Roman Catholic church, opened 1872, with six-bay nave, single-bay single-storey gabled projecting porch to north elevation, single-bay double-height lower chancel to east gable end and entrance bay to west gable end having bellcote to gable. Single-bay single-storey gabled projecting porch added to west gable end and single-bay single-storey flat-roofed sacristy projection added to south-west corner in late twentieth century. Pitched slate roof with clay ridge tiles, copper clad vents, ashlar bellcote to west gable and replacement rainwater goods. Exposed rock-hewn random limestone with hammered quoins and plinth and having stepped buttresses. Lancet openings with smooth limestone surrounds, diamond leaded panes. Pointed arch door opening with stepped ashlar surround to east porch. Double-leaf ledged and braced doors to west porch. Single-volume interior with pointed chancel arch, open scissor-truss roof to body of church and profiled compartmented ceiling to chancel. Stained glass panels c. 1900 to east and west ends and to four side windows adjacent to chancel. Chancel remodelling. Freestanding cut-stone grave marker, c. 1900, to south. Gateway, built c. 1875, to north comprising pair of limestone ashlar Gothic Revival style piers with wrought-iron gates. Rubble stone boundary walls.

