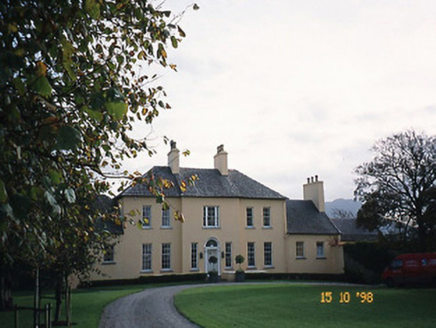Survey Data
Reg No
21302802
Rating
Regional
Categories of Special Interest
Architectural, Artistic, Historical, Social
Previous Name
Church Hill
Original Use
Rectory/glebe/vicarage/curate's house
Historical Use
Monastery
In Use As
House
Date
1740 - 1745
Coordinates
75669, 116848
Date Recorded
15/10/1998
Date Updated
--/--/--
Description
Detached five-bay two-storey Board of First Fruits Church of Ireland glebe house, built 1741, on a symmetrical plan centred on single-bay two-storey breakfront; two-bay single-storey flush wings. Extended, 1832, producing present composition. Sold, 1877. Occupied, 1902-20. Hipped slate roof centred on lean-to slate roof (breakfront), pressed iron ridges, paired rendered central chimney stacks having stepped capping supporting terracotta or yellow terracotta octagonal pots, and cast-iron rainwater goods on rendered eaves with cast-iron downpipes. Hipped and pitched slate roofs (wings) with clay ridge tiles, coping to gables, and cast-iron rainwater goods on rendered eaves with cast-iron downpipes. Rendered walls. Round-headed central door opening with two cut-limestone steps, doorcase with Ionic columns on cut-limestone plinths supporting ogee-detailed cornice on blind frieze, and concealed dressings framing timber panelled door having fanlight. Square-headed flanking window openings with cut-limestone sills, and concealed dressings framing four-over-six timber sash windows without horns. Square-headed central window opening in tripartite arrangement (first floor) with cut-limestone sill, timber mullions, and concealed dressings framing six-over-six timber sash window without horns having two-over-two sidelights. Square-headed window openings with cut-limestone sills, and concealed dressings framing six-over-nine (ground floor) or six-over-six (first floor) timber sash windows without horns. Square-headed window openings (wings) with cut-limestone sills, and concealed dressings framing three-over-six timber sash windows without horns. Set in landscaped grounds with piers to perimeter having cut-limestone stringcourses below ovoid finial-topped capping supporting cast-iron double gates. NOTE: The glebe house was erected for Reverend Barry Denny (1705-51) 'by aid of a gift of £100 from the Board of First Fruits [fl. 1711-1833] in 1741' (Lewis 1837 I, 156) and was occupied successively by Reverend Maynard Denny (1749-1812), Reverend Barry Denny (1781-1862) and Reverend Henry Denny (1802-77). The glebe house was subsequently occupied by Major William John Neligan (d. 1902) who died there 'from failure of the heart's action' (Calendars of Wills and Administrations 1903, 363). The glebe house was bequeathed to the Dominicans of Tralee and served as a 'house of retreat for recalcitrant friars' for almost two decades (Dunne 2010, 6-9).

