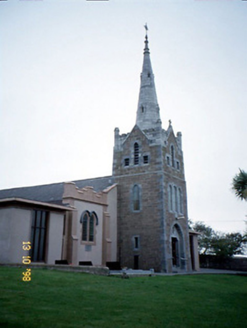Survey Data
Reg No
21301403
Rating
Regional
Categories of Special Interest
Architectural, Artistic, Historical, Social, Technical
Original Use
Church/chapel
In Use As
Church/chapel
Date
1835 - 1840
Coordinates
76246, 129353
Date Recorded
26/10/2005
Date Updated
--/--/--
Description
Freestanding cruciform-plan single- and double-height Roman Catholic church, built 1837. Comprising three-bay double-height nave with lancet arch openings, three-bay single-storey lean-to aisles to east and to west elevations, single-bay double-height transepts to east and to west elevations and single-bay double-height chancel to north gable end. Renovated, 1910, with single-bay three-stage sandstone ashlar entrance tower added to south gable end having battlemented parapet and limestone ashlar hexagonal spire. Nave reroofed and renovated in 1926. Renovated in 1962 with pair of single-bay single-storey flat-roofed chapels added to south-east and to south-west. Pitched artificial slate to nave, with lean-to copper-sheeted roofs to aisles, flat roofs to chapels and having limestone ashlar hexagonal spire. Painted rendered walls. Sandstone ashlar tower with limestone dressings. Three plaques in wall. Paired lancets to aisles with painted surrounds. Render hood mouldings to west wall and transepts. Cruciform-plan interior with aisles, pointed arcades on painted clustered columns, recessed west gallery, open trussed roof to nave and chancel, and stained glass panels c. 1925 to chancel and transepts.

