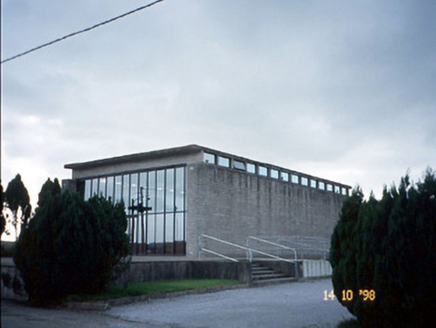Survey Data
Reg No
21301101
Rating
Regional
Categories of Special Interest
Architectural, Historical, Social, Technical
Original Use
Church/chapel
In Use As
Church/chapel
Date
1960 - 1965
Coordinates
106796, 135269
Date Recorded
26/10/2005
Date Updated
--/--/--
Description
Freestanding double-height flat-roofed International Modern style single-cell Roman Catholic church, dated 1963, with four-bay side elevations. Concrete slab roof with beams. Buff-coloured concrete brick side walls in English bond. Metal framed glazed screen walls with similar framed clerestory windows between beams of roof. Single volume interior with carved screen forming porch, plastered screen as reredos and half-height timber partitions to sacristy and offices. Concrete flagged floor and concrete brick walls. Polished limestone altar, lectern and font. Freestanding iron belfry, built c. 1965, to south-east of site possibly incorporating bell of earlier church. Concrete flagged podium and steps to front at same level as internal floor. Architect Ronald Tallon - Michael Scott & Partners.

