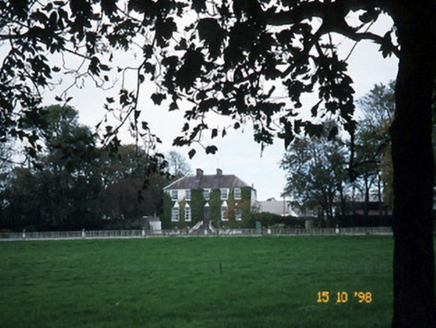Survey Data
Reg No
21300912
Rating
Regional
Categories of Special Interest
Architectural, Artistic, Historical
Previous Name
Bushmount
Original Use
Country house
In Use As
Country house
Date
1800 - 1820
Coordinates
85172, 131985
Date Recorded
26/10/2005
Date Updated
--/--/--
Description
Detached five-bay two-storey over raised basement late-Georgian house, built c. 1810, door opening to centre approached by curved flight of steps. Refenestrated and extended to north-west, with five-bay two-storey lean-to return having single-bay two-storey projecting bay to centre. Pitched and hipped slate roof with lead ridge flashings and rendered brick chimneystack. Single-pitched roof at rear. Painted roughcast rendered walls. Replacement aluminium windows with limestone sill. Original four-over-eight pane timber sliding sash windows at basement. Square-headed doorway with timber double-leaf door and having nosed limestone steps with curved flanking walls and limestone piers. Retaining interior features. Detached seven-bay two-storey rubble stone-built stable block, dated 1831, to north-west, originally with segmental-headed integral carriage arch. Gateway, built c. 1810, to south comprising cut-stone piers. Two-storey outbuildings with circular limestone plaque "Domk Rice 1831" and having "built-in" rain barrel adjacent to carriage opening.

