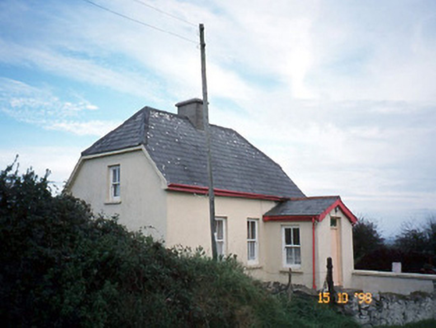Survey Data
Reg No
21300910
Rating
Regional
Categories of Special Interest
Architectural, Social
Original Use
House
In Use As
House
Date
1900 - 1920
Coordinates
85547, 132773
Date Recorded
26/10/2005
Date Updated
--/--/--
Description
Detached three-bay single-storey Local Authority house with dormer attic, built c. 1910, with single-bay single-storey gabled projecting porch to right. Pitched and half-hipped artificial slate roof with rendered chimneystack, projecting eaves and verges, and having cast-iron gutters and downpipes. Painted rendered walls. Timber two-over-two pane sliding sash windows with painted stone sills. Projecting gabled porch with timber boarded door with overlight. Rubble boundary wall and piers with wrought-iron gate.

