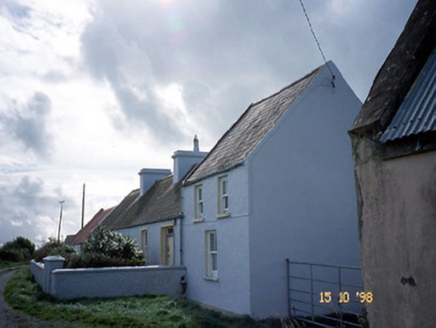Survey Data
Reg No
21300908
Rating
Regional
Categories of Special Interest
Architectural, Social
Original Use
House
In Use As
House
Date
1870 - 1890
Coordinates
81253, 134550
Date Recorded
25/10/2005
Date Updated
--/--/--
Description
Detached six-bay single- and two-storey house, built c. 1880. Originally four-bay single-storey, extended to north, c. 1920, comprising two-bay two-storey end bay. Pitched artificial slate roof with gable parapets, rendered chimneystack and cast-iron gutters and downpipes. Painted rubble stone walls to left, painted rendered walls to centre and right sections, right section ruled-and-lined. Timber one-over-one and two-over-two pane sliding sash windows with painted stone sills, having decorative render surrounds to central openings. Timber entrance screen with boarded door. Attached two-bay single-storey rubble stone-built range to south with corrugated-iron roof and single-bay single-storey single-pitched end bay to south. Detached three-bay single-storey barrel-roofed outbuilding, built c. 1920, to west. Roughcast rendered garden wall with gate-piers to site.

