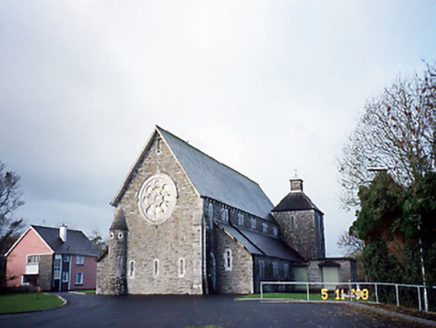Survey Data
Reg No
21300201
Rating
Regional
Categories of Special Interest
Architectural, Artistic, Historical, Social, Technical
Previous Name
Saint Michael's Catholic Church
Original Use
Church/chapel
In Use As
Church/chapel
Date
1870 - 1875
Coordinates
99672, 144845
Date Recorded
05/11/1998
Date Updated
--/--/--
Description
Detached six-bay double-height Catholic church, built 1871-4; dedicated 1879, on a rectangular plan comprising six-bay double-height nave opening into five-bay single-storey lean-to side aisles with single-bay double-height apse (west) on a semi-circular plan; single-bay two-stage truncated tower (north-west) on a square plan. Renovated, ----, with sanctuary reordered. Replacement pitched slate roof; replacement lean-to slate roofs (side aisles), ridge tiles, and extruded rainwater goods on cut-limestone chamfered consoles with cast-iron square profile downpipes. Repointed snecked rock faced rubble stone walls on battered base with margined rock faced rubble stone clasping buttresses to corners having cut-limestone "slated" coping. Paired round-headed window openings (clerestorey) with cut-limestone block-and-start surrounds having concave reveals. Paired round-headed window openings (side aisles) with cut-limestone block-and-start surrounds having concave reveals. Round-headed opposing door openings (east) with cut-limestone surrounds having concave reveals framing timber boarded double doors. Round-headed window openings (east) with cut-limestone block-and-start surrounds having concave reveals. Octafoil "Rose Window" (gable), cut-limestone surround having chamfered reveals with hood moulding on monolithic label stops. Full-height interior open into roof with arcaded choir gallery (east), tiled central aisle between timber pews, round-headed arcades on Composite columns, exposed scissor truss timber roof construction on corbels with wind braced timber boarded ceiling, and round-headed chancel arch framing carpeted stepped dais to sanctuary (west) reordered, ----, with replacement cut-veined white marble panelled altar. Set in relandscaped grounds. NOTE: The church was erected on a site donated by James Crosbie (1832-79) of Ballyheigue Castle and has been attributed to James Joseph McCarthy (1817-82) of Great Brunswick Street [Pearse Street], Dublin, despite omission from "J.J. McCarthy and the Gothic Revival in Ireland" (1977). The foundation stone was blessed (14th June 1871) by Reverend David Moriarty (1814-77), Coadjutor Bishop of Ardfert and Aghadoe, and the corner stone was laid by William Creagh Hickie (1831-94) of Killelton. The church was completed in 1874 and dedicated (15th June 1879) by Reverend Daniel McCarthy (1820-81), Bishop of Ardfert and Aghadoe, with minor dedications to Saint Alphonsus, Saint Brendan and Saint Bullen.

