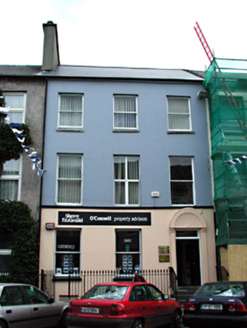Survey Data
Reg No
21007018
Rating
Regional
Categories of Special Interest
Architectural
Original Use
House
In Use As
Office
Date
1800 - 1820
Coordinates
83658, 114322
Date Recorded
30/06/2001
Date Updated
--/--/--
Description
Terraced three-bay three-storey over basement former house, built c. 1810, now in use as offices. Pitched artificial slate roof with cement rendered chimneystacks having polygonal clayware pots and uPVC rainwater goods. Painted nap rendered walls with projecting string course at sill level to first floor. Flood light to third floor. Timber sliding sash windows with limestone sills to ground floor and third floor. Timber panelled door with toplight surrounded by moulded render pilasters and radial stucco decoration. Louvered openings at basement level. Multi-paned timber sliding sash window to stairs half landing. Cast-iron railings on limestone plinth. Limestone steps up to front door.

