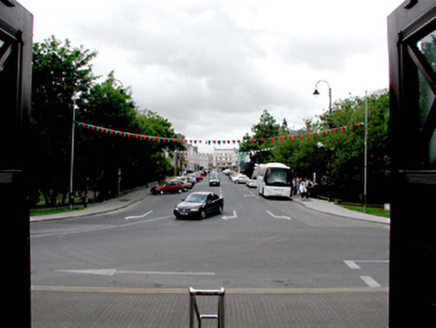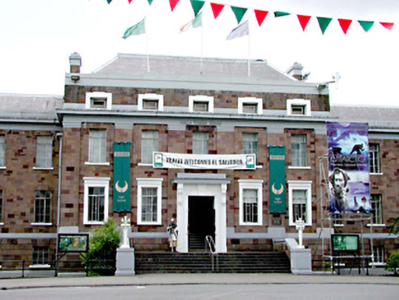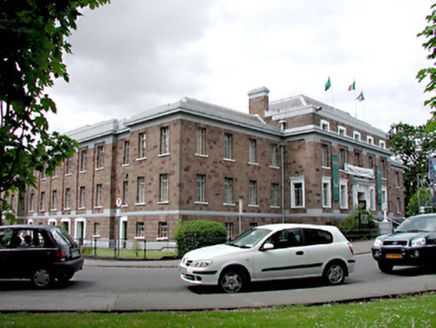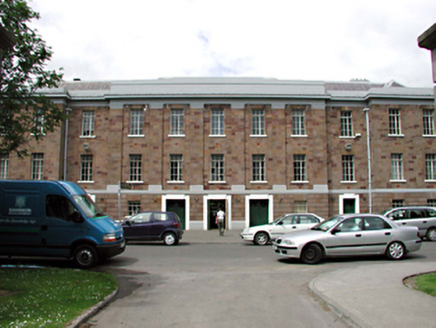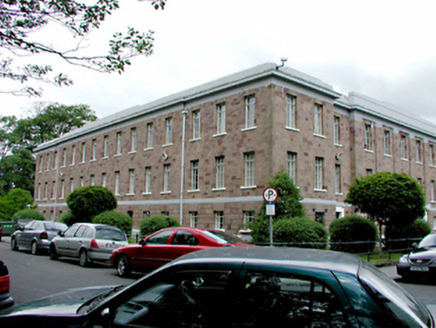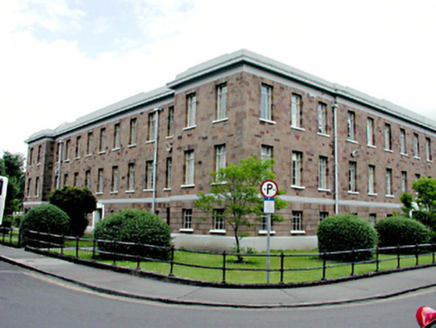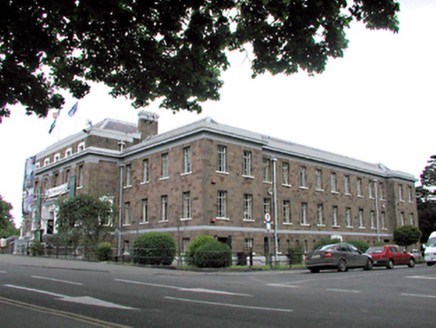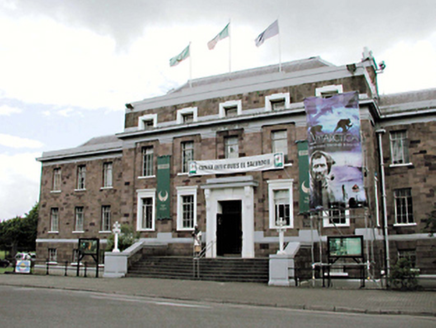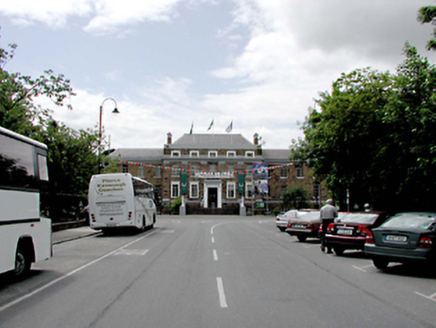Survey Data
Reg No
21006373
Rating
National
Categories of Special Interest
Architectural, Artistic, Social
Original Use
Office
In Use As
Museum/gallery
Date
1920 - 1930
Coordinates
83584, 114100
Date Recorded
30/06/2001
Date Updated
--/--/--
Description
Detached thirteen-bay three-storey former Local Authority offices, built c. 1925, with five-bay three-storey over basement breakfront entrance facing Denny Street. Now in use as museum and offices. Hipped natural slate roof with snecked sandstone ashlar chimneystack and galvanised rainwater goods. Snecked sandstone ashlar walls with painted stone plinth, string course between ground floor and first floor, projecting cornice to second floor and third floor, channelled sandstone walls to basement to front (north) elevation, and having pilasters and entablature to central five-bay breakfront. Metal side-hung pivot windows with moulded painted stone sills and surrounds. Timber matchboard glazed double leaf doors with moulded stucco surround to main entrance. Concrete steps with railing and stucco candelabras to piers to main entrance. Cast-metal railings to site. Building commenced 1924 and completed 1928. Building is designed to be seen in the round and closes vista at end of Denny Street.
