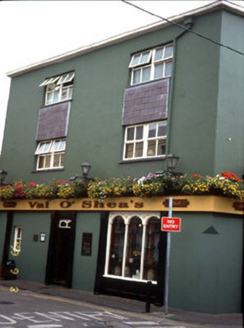Survey Data
Reg No
21006314
Rating
Regional
Categories of Special Interest
Architectural, Artistic, Social
Original Use
House
In Use As
Public house
Date
1860 - 1870
Coordinates
83479, 114392
Date Recorded
03/09/1999
Date Updated
--/--/--
Description
Corner-sited three-bay three-storey former house, built c. 1865, three-storey extension to rear. Now in use as public house. Pitched artificial slate roof to main roof and extension, hipped to east. Painted cement rendered walls with natural slate cladding between first floor and second floor openings and having projecting metal street lights. Roughcast rendered to gable wall. Paired timber top-hung outward-opening windows with painted concrete sills to upper floors. Timber tripartite fixed windows with decoratively carved frames to ground floor. Timber panelled single and double leaf doors with toplights, surrounded by timber pilaster and entablature shopfront. uPVC top-hung out-ward opening windows to extension.

