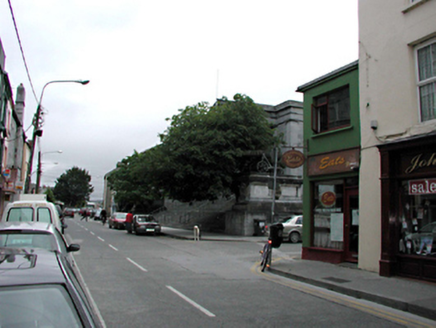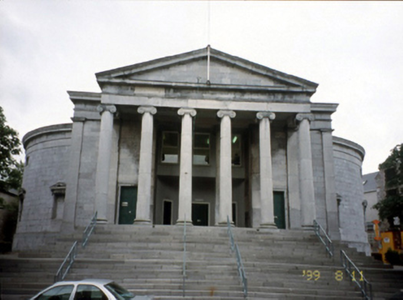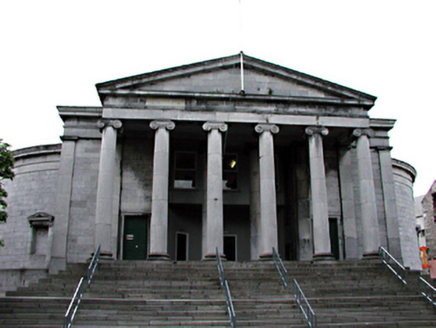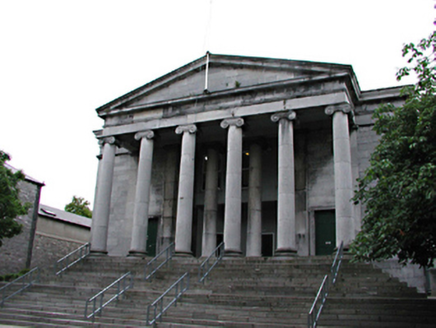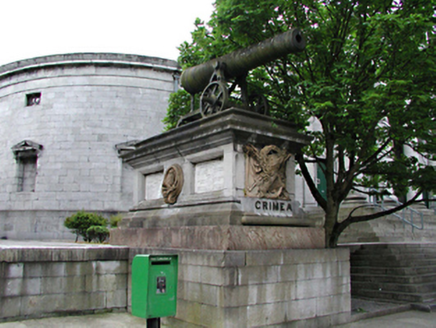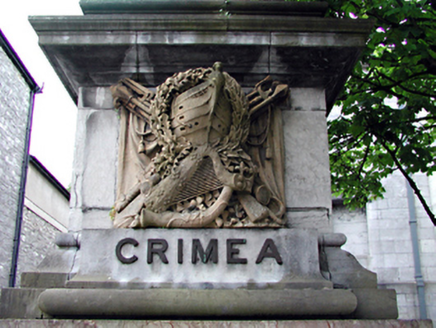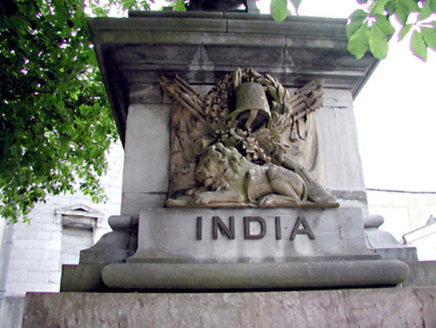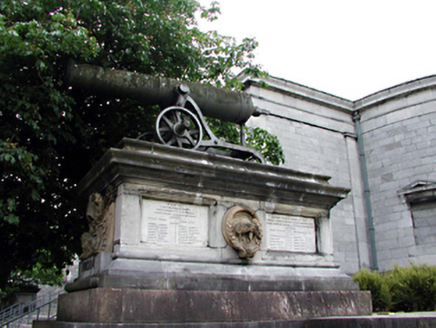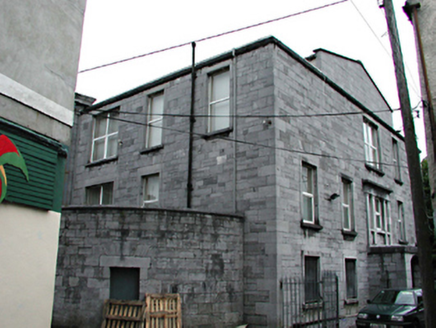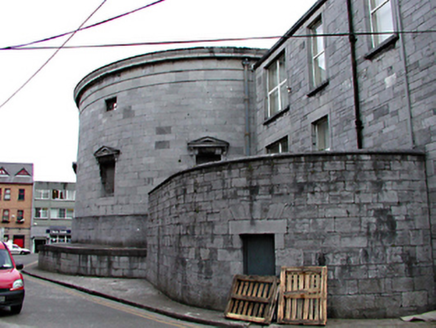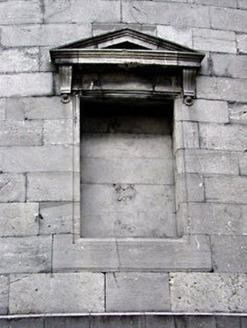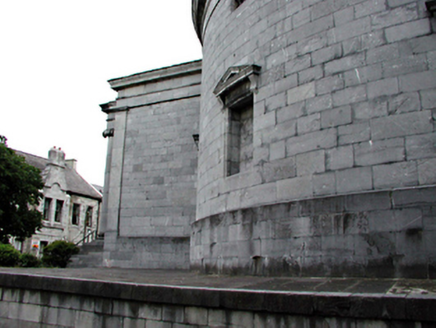Survey Data
Reg No
21003276
Rating
National
Categories of Special Interest
Architectural, Artistic, Historical, Social
Original Use
Court house
In Use As
Court house
Date
1830 - 1835
Coordinates
83762, 114441
Date Recorded
11/08/1999
Date Updated
--/--/--
Description
Freestanding Ionic hexastyle prostyle courthouse with rotunda walls to sides, set on a high podium, designed by William Vitruvius Morrisson in 1834; comprehensively renovated c. 1980, with the gutting of the south courtroom behind curved screen wall. Rectangular-plan rear extension on three-storeys plus attic with five-bay rear elevation, three-bay side elevation and rear portico. Pitched roof with projecting cast-iron rainwater goods. Limestone ashlar walls, William Morrisson's name is inscribed on the entablature at the south end of the portico. Profiled metal cladding to side walls of projecting roof. uPVC top hung outward opening windows with limestone sills and pediments above. Timber panelled double leaf doors, with ashlar pediments on consoles to curved screen walls. Timber panelled door with fanlight to rear. Metal walkway and fire escape to rear. Cast-metal railings to limestone steps. War memorials with sandstone plinths, limestone pedestal with carved sandstone detailing surmounted by cannons, commemorating men of Kerry killed in wars in Russia, India & China 1834-1860.
