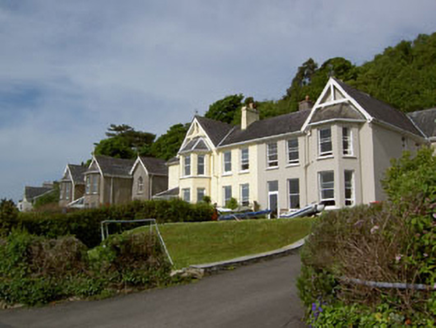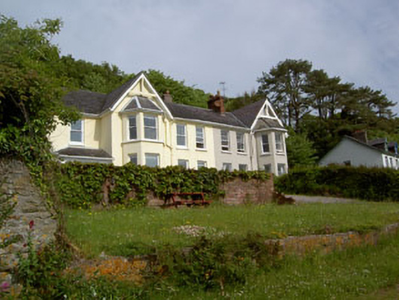Survey Data
Reg No
20987056
Rating
Regional
Categories of Special Interest
Architectural
Original Use
House
In Use As
House
Date
1850 - 1890
Coordinates
179778, 61935
Date Recorded
17/06/2010
Date Updated
--/--/--
Description
Semi-detached three-bay two-storey house, built c.1870, having gabled end bay with two-storey canted bay window to front (east). Recessed two-storey bay to side (north). Pitched slate roofs having rendered chimneystacks, timber bargeboards to gable, and cast-iron and uPVC rainwater goods. Rendered walls. Square-headed window openings with stone sills and one-over-one pane timber sliding sash windows. Square-headed door opening having recent glazed door.
Appraisal
Built as a pair with the adjoining house to the south, this pair is part of a group of fine late nineteenth century houses, along with the Terrace and Western Villas to the west, which forms an interesting ensemble. The canted bay window, timber sliding sash windows and timber bargeboards are features which add to its character. Its prominent location overlooking the Owenboy River and enjoying a fine view of Crosshaven to the south, makes it a notable addition in the landscape.



