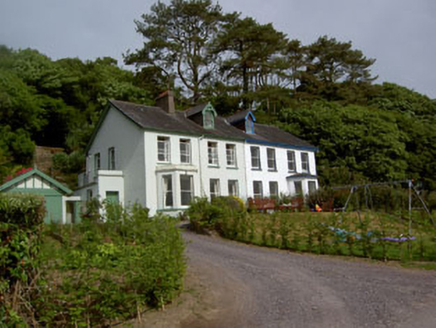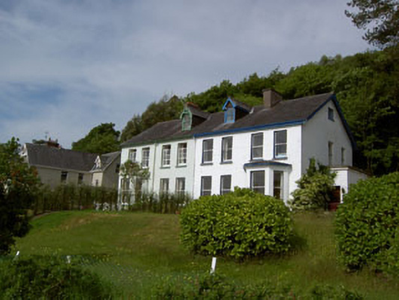Survey Data
Reg No
20987054
Rating
Regional
Categories of Special Interest
Architectural
Original Use
House
In Use As
House
Date
1880 - 1920
Coordinates
179789, 61974
Date Recorded
17/06/2010
Date Updated
--/--/--
Description
Semi-detached four-bay two-storey house with dormer attic, built c.1900, having single-bay single-storey flat-roofed entrance to north gable. Built as a pair with the adjoining house to south. Pitched slate roof with rendered chimneystacks, cast-iron rainwater goods and gabled dormer. Rendered walls. Square-headed openings having one-over-one pane timber sliding sash windows, two-over-two pane to dormer window. Bay window to front (east) elevation. Timber matchboard door.
Appraisal
This generously proportioned pair forms part of a group of fine late nineteenth century house with the Terrace and Eastern and Western Villas. Its canted bay windows, grouped window openings and timber sliding sash windows are among the many surviving historic features. Its prominent location overlooking the Owenboy River and enjoying a fine view of Crosshaven to the south, makes it a notable addition in the landscape.



