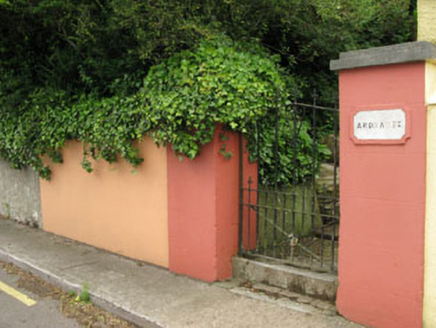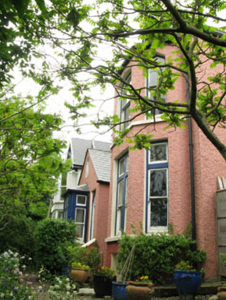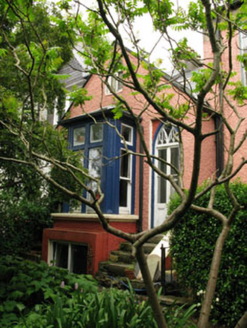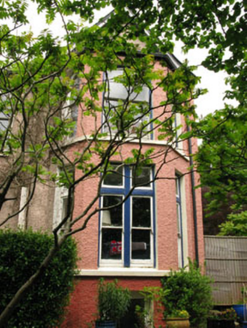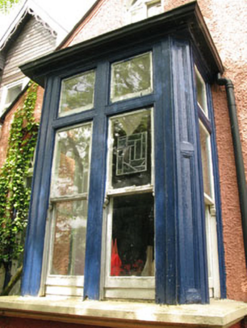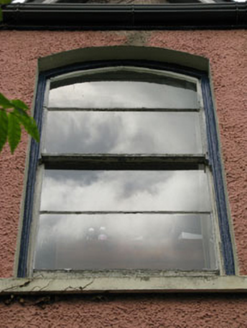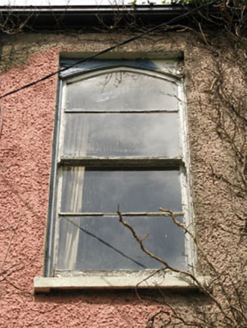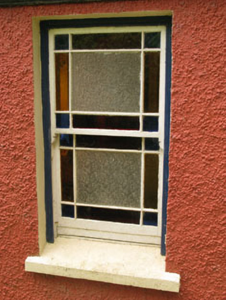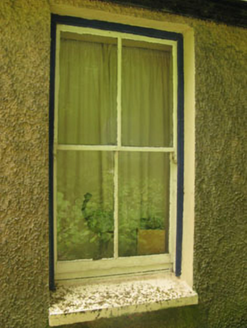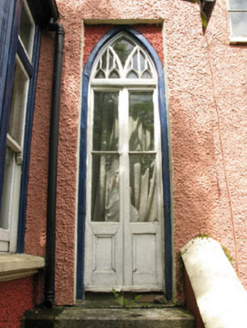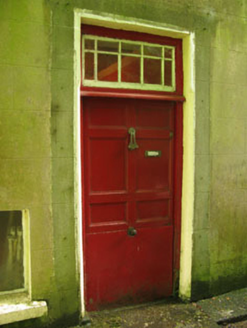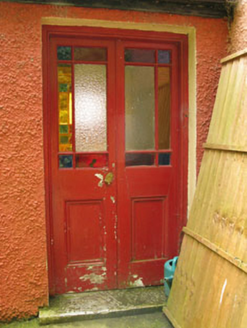Survey Data
Reg No
20987026
Rating
Regional
Categories of Special Interest
Architectural, Artistic
Original Use
House
In Use As
House
Date
1860 - 1900
Coordinates
176515, 65398
Date Recorded
27/05/2009
Date Updated
--/--/--
Description
Semi-detached four-bay two-storey over half basement house, built c.1880, having gable-fronted end-bay and three-bay single-storey gable-fronted projecting bay to front (south-east). Single-storey flat-roofed box bay window and two-storey hipped roof canted bay window to front elevation. Single-storey hipped roofed porch to side (north-east) and lean-to additions to rear (north-west). Pitched slate roofs with timber clad eaves courses, having rendered chimneystacks and uPVC rainwater goods. Roughcast rendered walls with rendered plinths, having render sill courses to canted and box bay windows. Square-headed window openings with limestone sills to ground floor openings, having two-over-two and one-over-one pane timber sliding sash windows with timber casement overlights to front elevation, six-over-six pane timber sliding sash windows to rear elevation and multiple-pane stained glass timber sliding sash windows to porch. Bipartite one-over-one pane timber sliding sash windows with overlights flanked by one-over-one pane timber sliding sash windows to box-bay and ground floor of canted bay. Camber-headed and pointed arch window openings with stone sills to first floor of canted bay, having two-over-two pane timber sliding sash windows with casement overlights. Round-headed window opening to gable of projecting bay, having timber casement window. Pointed arch door openings to projecting bay flanking box bay, having double-leaf glazed timber doors, overlights with intersecting tracery and tooled limestone stepped approaches. Square-headed door openings to porch and rear elevation having double-leaf glazed timber doors to porch and timber panelled door to rear (north-west) with overlight and limestone stepped approach. Located within own grounds, having lined-and-ruled rendered enclosing wall with square-profile gate piers having limestone caps and name plaque. Wrought-iron pedestrian gate.
Appraisal
One of a pair of semi-detached houses, this pair is distinguished from its neighbours by it asymmetrical facades, fenestration variety and roof lines. This house is almost intact, and retains much of its original fabric, particularly seen in the fine windows and doors. It makes a handsome addition to the architectural heritage.
