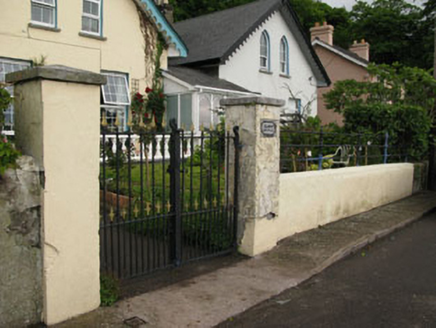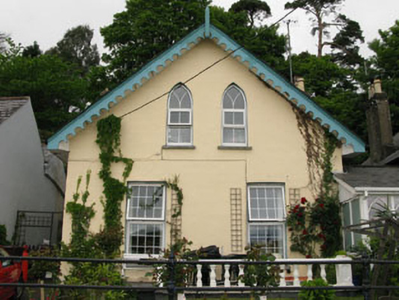Survey Data
Reg No
20987024
Rating
Regional
Categories of Special Interest
Architectural, Historical
Original Use
House
In Use As
House
Date
1830 - 1850
Coordinates
176577, 65447
Date Recorded
27/05/2009
Date Updated
--/--/--
Description
Semi-detached two-bay two-storey gable-fronted house, built c.1840. Pitched slate roof having timber clad eaves course, octagonal limestone and rendered chimneystacks and uPVC rainwater goods. Timber bargeboards with finial to front (south-east) gable. Lined-and-ruled rendered walls having rendered plinth. Square-headed and pointed arch window openings with tooled limestone sills throughout, having uPVC casement windows. Square-headed door opening having replacement timber panelled door with sidelights and overlight having limestone stepped approach. Rendered enclosing wall with cast-iron railings, square-profile rendered gate piers with tooled limestone caps and double-leaf cast-iron gates, having maker's mark reading ‘Buckley Cork’.
Appraisal
One of a pair of semi-detached houses that are distinguished from other nearby buildings by their gable-fronted elevations. Their early Victorian style, fenestration and historic character add interest to the coastal streetscape. Apparently built for John Arnott, who went on to found Arnott's shop in Dublin.



