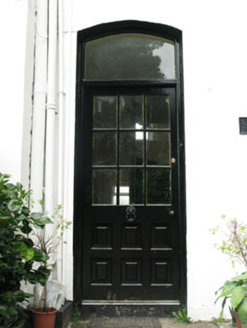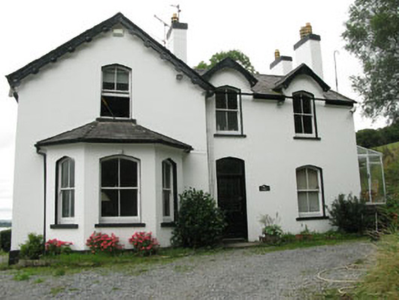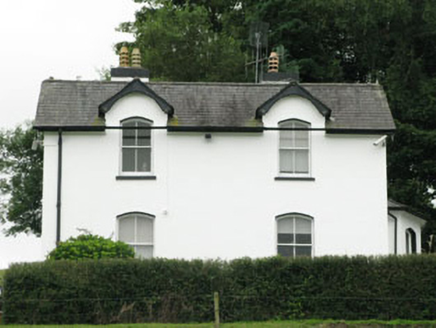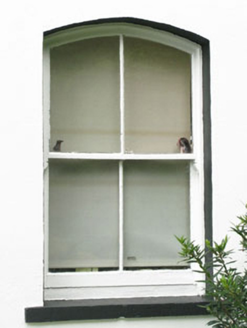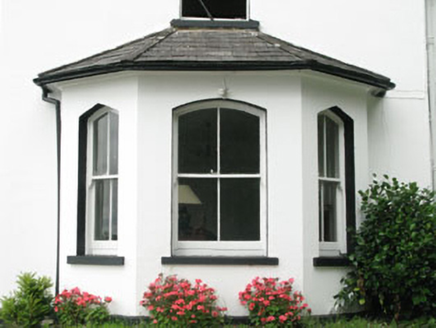Survey Data
Reg No
20975004
Rating
Regional
Categories of Special Interest
Architectural, Artistic
Original Use
House
In Use As
House
Date
1820 - 1860
Coordinates
173371, 69341
Date Recorded
12/08/2009
Date Updated
--/--/--
Description
Detached three-bay two-storey with dormer attic house built c.1840, having projecting gabled bay with canted bay window and pair of gablets to recessed bays, ground floor. Two-bay two-storey return to rear. Recent glazed addition to rear. Pitched slate roofs having rendered gable copings and eaves course. Rendered chimneystacks with ceramic pots and cast-iron rainwater goods. Gabled half dormer windows to north and west elevations having carved timber bargeboards. Rendered walls with plinth. Pointed segmental- and square-headed window openings with tooled stone and rendered sills, having two-over-two pane timber sliding sash and uPVC casement windows. Pointed arch door opening having glazed timber door with overlight.
Appraisal
A picturesque house which has retained much of its historic character, with many of its historic features including fine half-dormer windows and timber sash windows. Its facade is further enlivened by the retention of fine timber bargeboards and unusual pointed segmental window openings.
