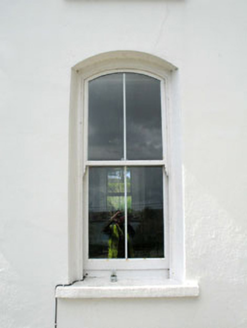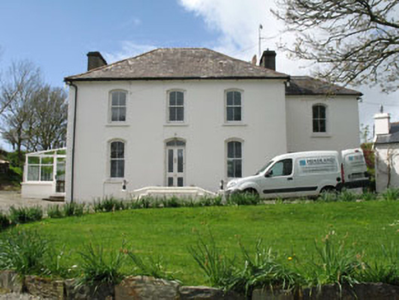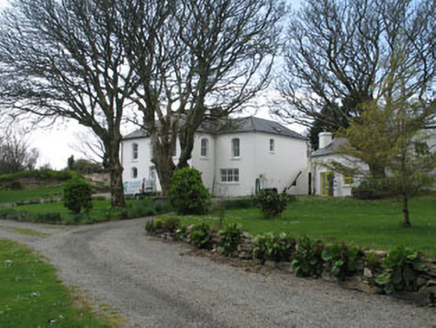Survey Data
Reg No
20914810
Rating
Regional
Categories of Special Interest
Architectural
Previous Name
Fastnet View
Original Use
House
In Use As
House
Date
1840 - 1880
Coordinates
92910, 29969
Date Recorded
28/04/2008
Date Updated
--/--/--
Description
Detached three-bay two-storey house, built c.1860. Recent extensions (north and south). Hipped slate roof with rendered chimneystacks and uPVC rainwater goods. Painted rendered walls. Camber-headed openings to front (east) with two-over-two timber sliding sash windows and stone sills, and square-headed openings to rear with uPVC windows with stone sills. Camber-headed door opening with replacement timber glazed door and overlight. Concrete steps with rendered parapet and piers.
Appraisal
This style and form of this structure is typical of the increasingly popular formalised houses built during the late nineteenth century. Defining features include the hipped roof and symmetrical fenestration. There is considerable attention to detail, in particular the camber-headed openings, indicating the formal influence.





