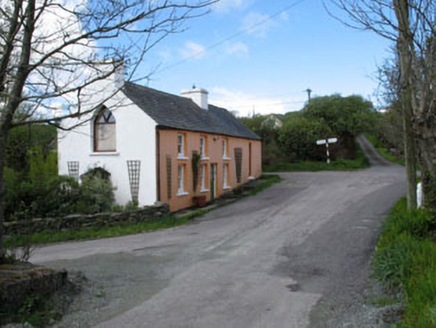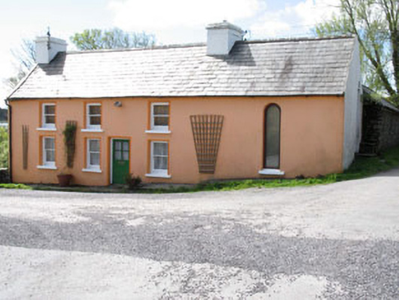Survey Data
Reg No
20914806
Rating
Regional
Categories of Special Interest
Architectural
Original Use
House
In Use As
House
Date
1820 - 1860
Coordinates
89863, 30490
Date Recorded
28/04/2008
Date Updated
--/--/--
Description
Detached three-bay two-storey house, built c.1840, with altered double-height block to north-west. Pitched slate roof with rendered chimneystacks and cast-iron and uPVC rainwater goods. Painted rendered walls. Square-headed openings with one-over-one timber sliding sash windows with painted stone sills. Pointed arch opening to south-east elevation with replacement timber fixed pane window and concrete sill. Round-headed opening to double-height block with timer fixed pane window and concrete sill. Square-headed door opening with replacement timber glazed door. Rubble stone outbuilding to rear (south-west).
Appraisal
This pleasing roadside structure is an elaboration of the earlier basic vernacular style, as seen in the direct-entry plan and the asymmetrically placed openings. The elongation of the house, evident in the later block to the north-east, is typical of buildings of this type.



