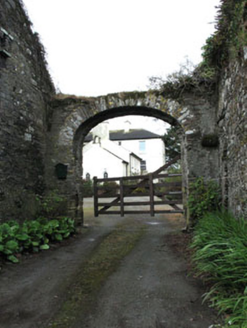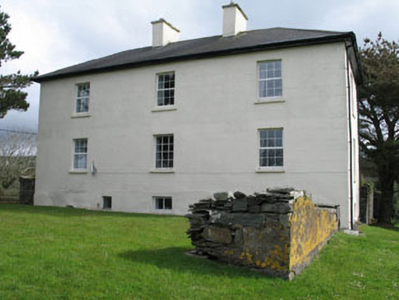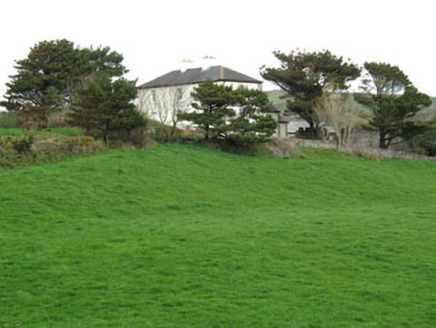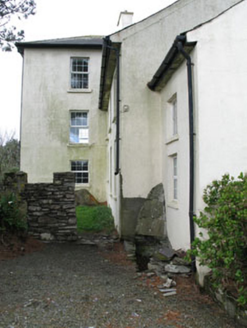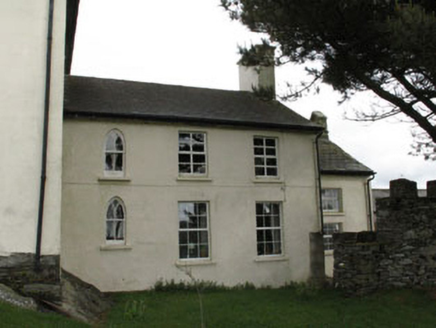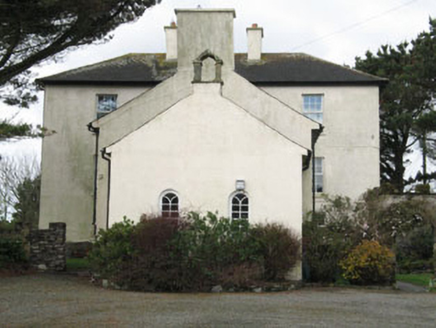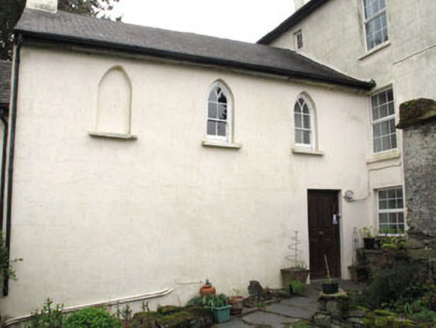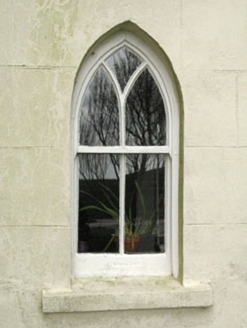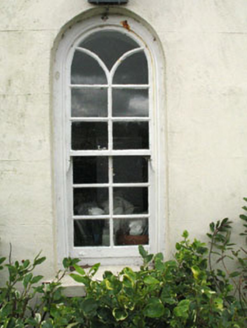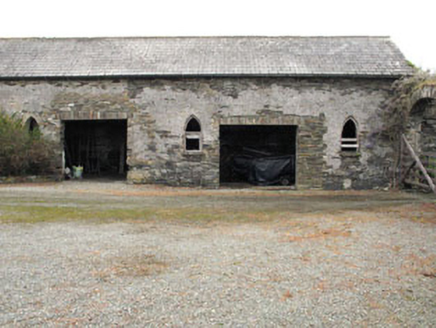Survey Data
Reg No
20914803
Rating
Regional
Categories of Special Interest
Architectural
Original Use
Country house
In Use As
House
Date
1800 - 1820
Coordinates
88236, 28925
Date Recorded
30/04/2008
Date Updated
--/--/--
Description
Detached T-plan three-bay three-storey former country house, built c.1810, with earlier house forming part of return to rear (north-east). Now in use as a private house. Hipped artificial slate roof with rendered chimneystacks, stone soffits and uPVC rainwater goods. Painted lined-and-ruled rendered walls. Square-headed openings having replacement uPVC windows with stone and concrete sills. Earlier three-bay two-storey block to north-east having pitched artificial slate roof with rendered chimneystack and uPVC rainwater goods. Painted lined-and-ruled rendered walls. Square-headed openings having replacement uPVC windows with stone and concrete sills. Pointed arch openings having three-over-two and five-over-two timber sliding sash windows with stone and concrete sills. Square-headed door opening with replacement timber panelled door (north). Attached two-bay single-storey block to north-east having pitched artificial slate roof with belfry, uPVC rainwater goods and stone drainage structures (north and south). Painted lined-and-ruled rendered walls. Square-headed openings having replacement uPVC windows with concrete sills. Round-headed openings (east) with seven-over-six timber sliding sash windows with stone sills. Remains of building to west. Rubble stone and roughcast rendered outbuildings within courtyard comprising artificial slate roofs, square-headed openings with uPVC windows and stone sills. Rubble stone crenulated walls and camber-headed entrance arch to courtyard.
Appraisal
A typical early nineteenth century house with hipped roof, central chimneystacks and regular fenestration, altered by the removal of the entrance, which would have been centrally placed in the west elevation. The incorporation of the earlier house, which forms the rear block, is a feature of many country houses. Retaining fabric spanning more than two centuries, this house is a notable addition to the local architectural heritage, while the outbuildings add to its context and setting.
