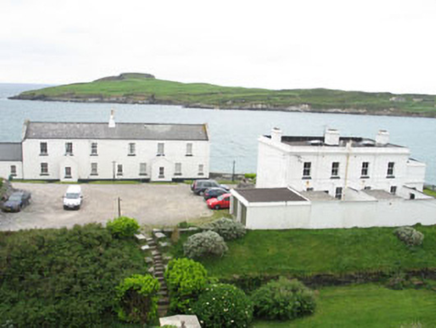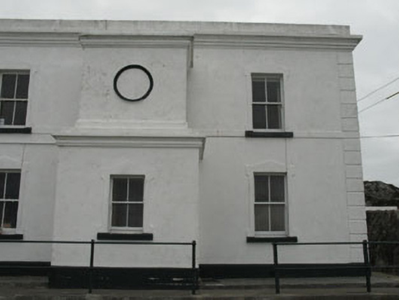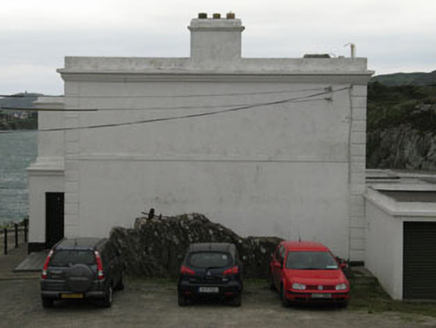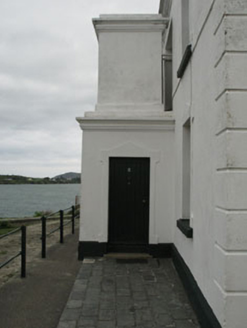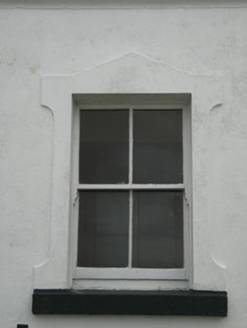Survey Data
Reg No
20914728
Rating
Regional
Categories of Special Interest
Architectural, Social
Original Use
Lighthouse keeper's house
In Use As
House
Date
1895 - 1900
Coordinates
81486, 26156
Date Recorded
27/05/2008
Date Updated
--/--/--
Description
Attached two-bay two-storey former lighthouse keeper’s house, built 1896, with single-bay two-storey projecting bay, comprising single-storey flat roof porch and flat roof water tank. Later extension to north-east. Now in use as private house. Flat roof with rendered chimneystacks and parapet and cast-iron rainwater goods feeding water tank having cast-iron overflow pipe. Entablatures to eaves courses. Painted smooth rendered walls with rendered plinth, sill course and quoins. Plinth and blind moulded oculus to water tower. Square-headed openings with two-over-two timber sliding sash windows, stone sills and moulded rendered surrounds. Square-headed door opening with timber battened door, stone step, cast-iron boot scrape and moulded rendered surround. Enclosed by iron railings (south).
Appraisal
This lighthouse keeper’s house, constructed as part of a complex established during the building works on Fastnet Lighthouse, retains its original form and character. It is an essential component of the complex with its importance being reflected in its symmetrical design and attention to detail. It makes a positive and pleasing architectural contribution to Rock Island and is a physical reminder of the maritime activities associated with Fastnet Lighthouse.
