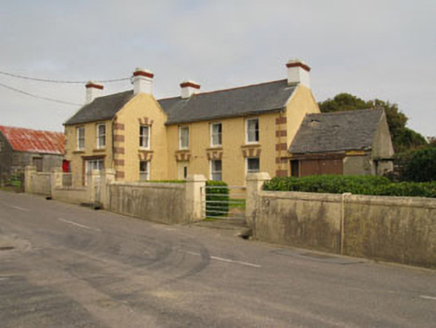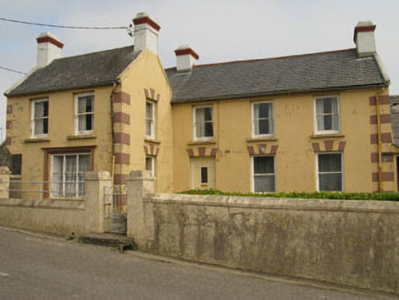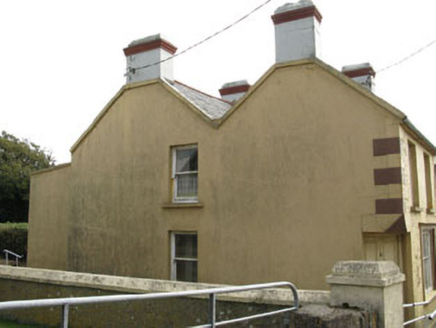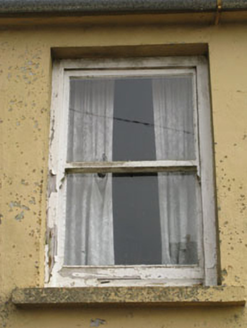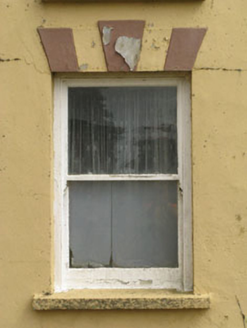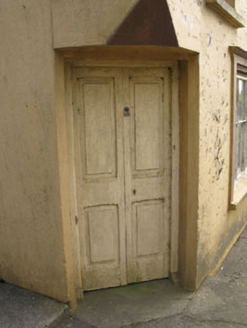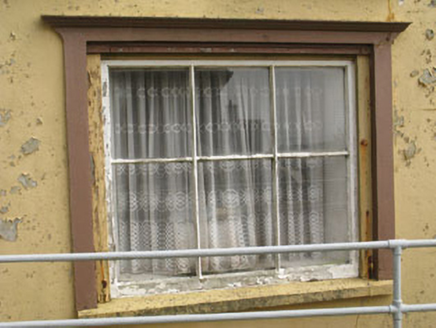Survey Data
Reg No
20914416
Rating
Regional
Categories of Special Interest
Architectural, Social
Original Use
House
Historical Use
Shop/retail outlet
Date
1800 - 1840
Coordinates
136926, 35237
Date Recorded
26/08/2009
Date Updated
--/--/--
Description
Detached five-bay two-storey house, built c.1820, comprising three-bay single-pile block with single-storey addition to side (south), later two-bay double-pile block to side (north) with shop display window to front (west) elevation and corner (north-west) sited door opening. Two-bay two-storey lean-to extension and single-storey corrugated-iron lean-to additions rear (east). Pitched slate roofs with rendered chimneystacks, eaves courses and gable copings to farmhouse, having cast-iron and uPVC rainwater goods. Pitched slate roof with rendered eaves to side (south) addition, corrugated-iron roofs to rear extension with rendered gable copings and cast-iron rainwater goods. Rendered walls throughout having render quoins to front elevations, rendered stop chamfer to corner (north-west) entrance. Corrugated-iron sheet walls to rear single-storey extensions, having concrete plinths. Square-headed window openings with rendered sills throughout, having moulded render block-and-start surrounds and voussoirs to ground floor front elevation openings of three-bay block and to side (south) elevation of double-pile block. One-over-one pane timber sliding sash windows throughout front and side (north, south) elevations, two-over-two pane timber sliding sash windows to rear elevation. Square-headed shopfront display window to front elevation of double-pile block, having moulded render surround, sill and cornice with timber-framed six-pane display window. Square-headed door openings throughout, having rendered surrounds. Glazed timber door to front elevation of three-bay block. Timber panelled door to corner (north-west) beneath rendered stop chamfered canopy. Timber panel door to corrugated-iron addition to rear. Associated outbuilding to north within concrete paved yard. Pitched corrugated-iron roof and roughcast rendered walls, having square-headed door openings. Located within own grounds set back from road, having rendered enclosing wall with square-profile gate piers carrying recent steel gates.
Appraisal
This fine house is a striking feature on the roadside and is distinctive for its unusual plan and expansive façade. The building is enhanced by the retention of historic features such as timber sash windows, an interesting shop display window and a corner sited entrance. It is an interesting reminder of the mixed commercial and residential use of some rural buildings in the past. The related outbuildings add to its setting and context.
