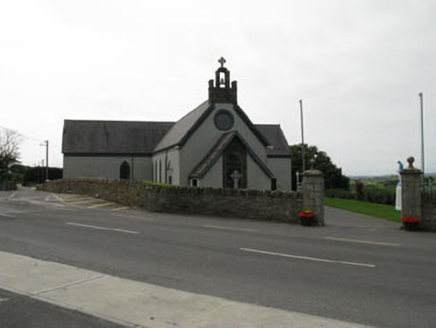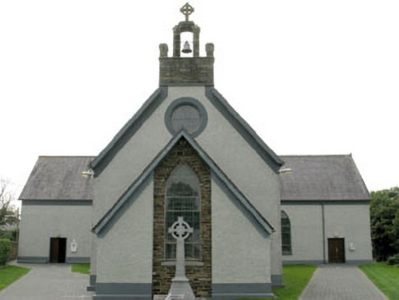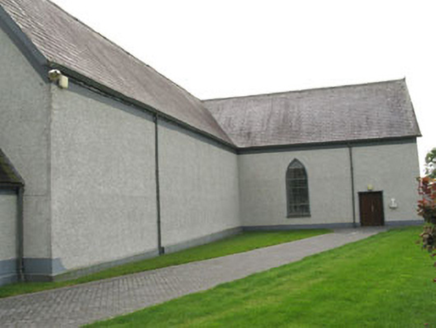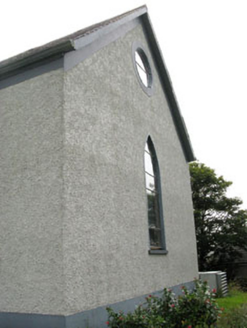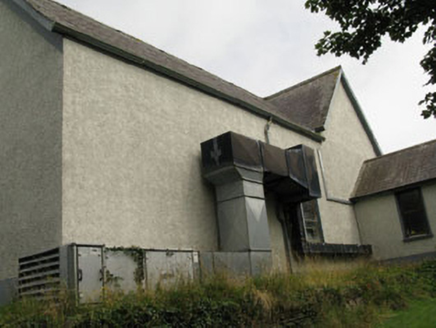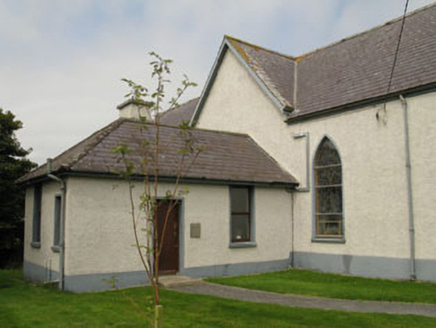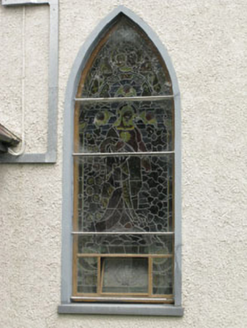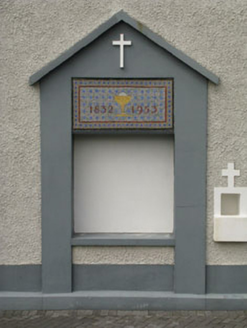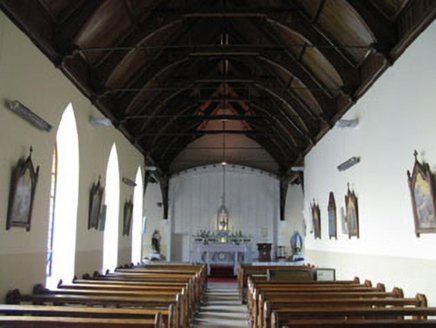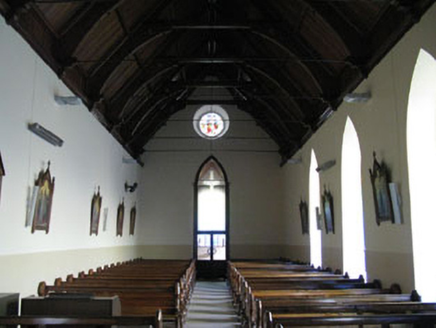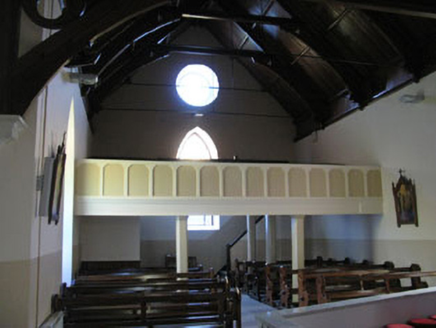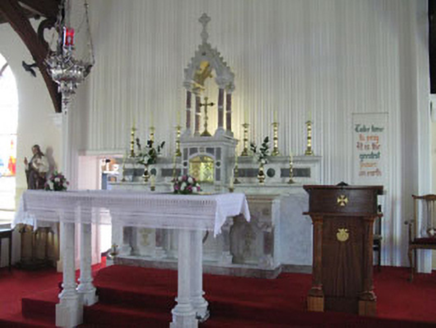Survey Data
Reg No
20914413
Rating
Regional
Categories of Special Interest
Architectural, Artistic, Social
Original Use
Church/chapel
In Use As
Church/chapel
Date
1830 - 1835
Coordinates
136975, 35895
Date Recorded
26/08/2009
Date Updated
--/--/--
Description
Freestanding T-plan double-height Roman Catholic church, dated 1832, comprising four-bay nave, recent gable-fronted single-storey porch to front (north-east), single-bay transepts to sides (north-west, south-east) and later two-bay single-storey sacristy to rear (south-west). Central gable to rear elevation accommodating chancel. Pitched slate roofs throughout, having dressed limestone bellcote with cross finial to front, timber clad eaves and cast-iron rainwater goods throughout. Replacement timber bargeboards to gables. Roughcast rendered walls with rendered plinth and plinth band throughout, having rendered platbands below eaves. Raised mosaic dedication plaque within rendered surround to side (south-east) elevation displaying build date. Pointed arch window openings with rendered sills and surrounds to nave, transepts and porch, having lead-lined stained glass windows. Oculus window openings to gables of nave and transepts, having rendered surrounds and lead-lined stained glass windows. Square-headed window openings with rendered sills to sacristy, having timber casement windows. Square-headed door openings throughout, having rendered surrounds and replacement single and double-leaf battened timber doors. Kingpost trussed timber roof to interior, timber balcony to south-east transept accessed via timber staircase. White marble altar to chancel with grey marble panels, red marble colonettes and crocheted lantern with cross finial. Fluted torus reredos panel to rear wall having camber-headed canopy with panelled soffit and quatrefoil floral motif to archivolt. Rubble stone enclosing wall with solider coping. Square-profile tooled limestone gate piers to south-east, having ashlar limestone coping with ball finials and double-leaf cast-iron gates.
Appraisal
Located north of Ardfield, this well-proportioned church is an important social focus in the surrounding landscape. Though some historic fabric has been lost, the unassuming interior is greatly enhanced by an exposed trussed timber roof, simple timber balcony and an impressive marble altar backed by fine plaster reredos panels.
