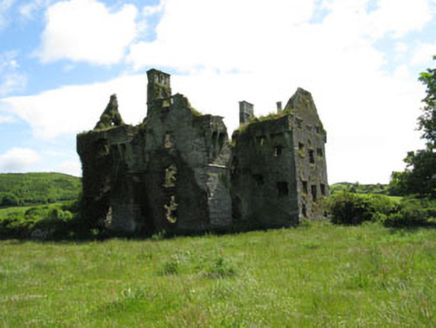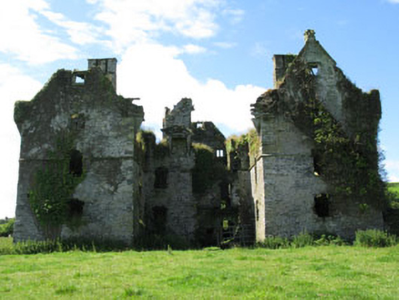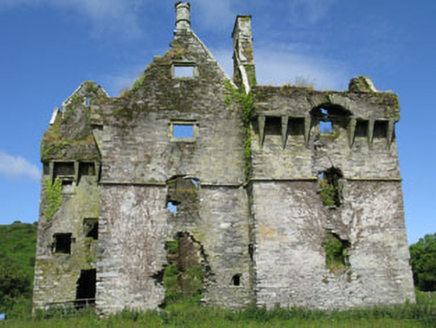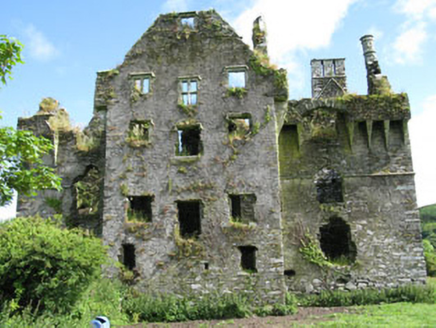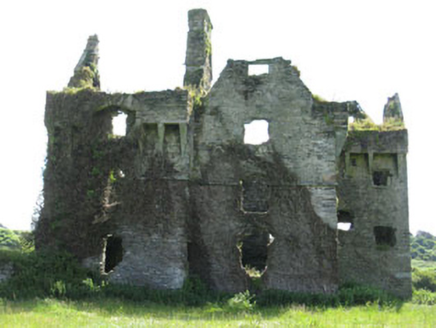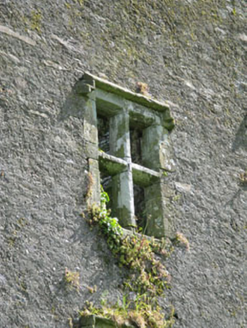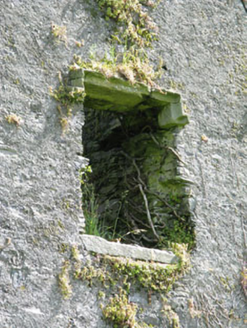Survey Data
Reg No
20914304
Rating
National
Categories of Special Interest
Archaeological, Architectural, Historical, Social, Technical
Original Use
Castle/fortified house
Date
1600 - 1620
Coordinates
126073, 35913
Date Recorded
11/06/2009
Date Updated
--/--/--
Description
Detached U-plan four-storey multiple-bay fortified house, built c.1610, now ruinous. Pitched gables with tooled limestone chimneystacks, having some tooled limestone gable copings. Roughly dressed and coursed rubble stone walls with sections of lime render. Tooled limestone stringcourse to second floor at impost level. Rubble stone machicolations on tooled limestone corbels. Square-headed window openings with dressed and tooled limestone sills. Some tooled stone hood mouldings and surrounds. Single four-light limestone frame with mullion, transom, and label moulding. Square-headed door openings, surrounds and lintels now absent. Set within open field.
Appraisal
This fortified house, built in the early seventeenth century, was named after its builder Sir Walter Coppinger. Although now in ruins, much of its original form is apparent with its elegant chimneystacks and imposing machicolations adding character and interest. This fortified house would have been an important power centre, most likely influencing much of the surrounding area. It is thought to have been unoccupied since 1641, at which time it was burned.
