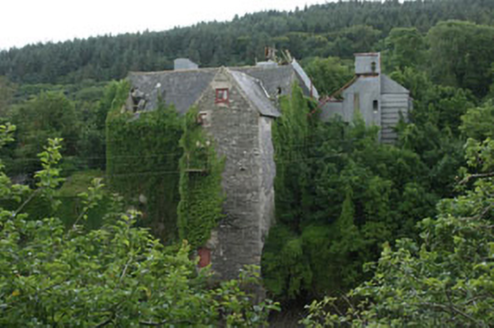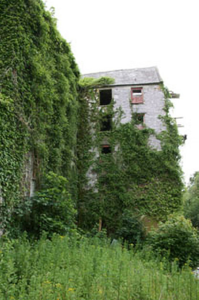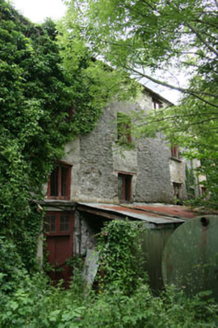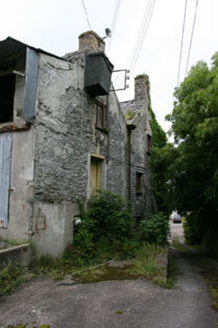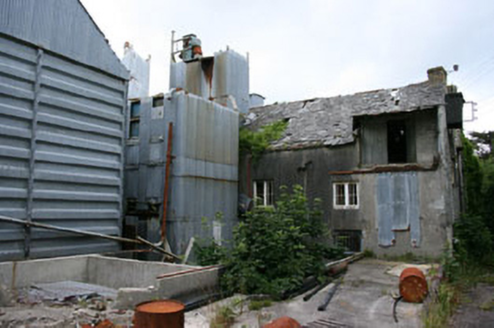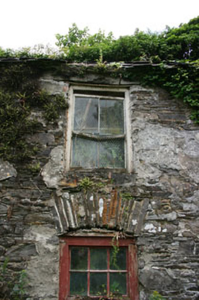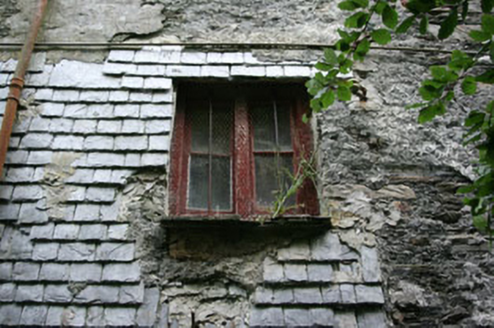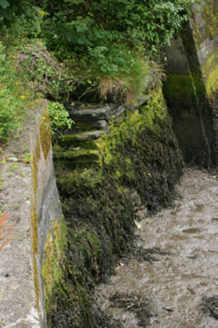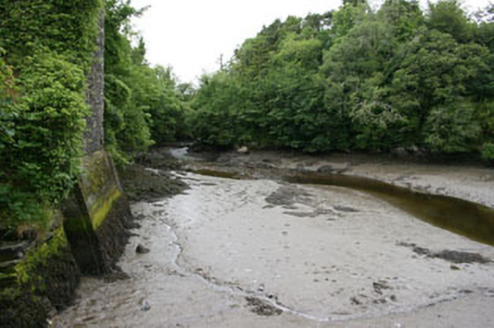Survey Data
Reg No
20914258
Rating
Regional
Categories of Special Interest
Architectural, Social, Technical
Original Use
Mill (water)
Date
1780 - 1820
Coordinates
118361, 33282
Date Recorded
09/07/2008
Date Updated
--/--/--
Description
Freestanding L-plan mill complex, built c.1800, comprising central three-bay five-storey block with two-bay five-storey pitched roof block to front (north) with attic storey, double-pile two-storey two-bay addition to rear (south) with attic storey, remains of two-storey gable-fronted additional blocks to west and more recent corrugated-iron extensions to north-east. Now disused. Pitched slate roofs to main blocks having red brick chimneystacks to double-pile block. Remains of cast-iron rainwater goods to main blocks. Rubble stone walls throughout main blocks with slate hanging to side returns of northern block. Square-headed window and loading bay openings throughout structure having stone sills, voussoirs to arches and various replacement timber framed windows. Battened timber shutters to loading bays with remains of lifting equipment to north elevation of projecting block. Square and camber-headed door openings with stone voussoirs, timber frames and remains of battened timber doors. Located on the southern bank of a small river with a concrete quayside having stone slab steps.
Appraisal
An extensive mill complex, which though now disused, is an important reminder of the industrial heritage of the Rinneen area. It was operated for a time by the Swanton family, who were well known Methodists in the area. The retention of original features such as slate hanging, timber sash windows, loading-bays and their associated equipment makes this a building of importance. Set in a tidal inlet, its produce could be loaded directly into boats and taken to far flung markets.
