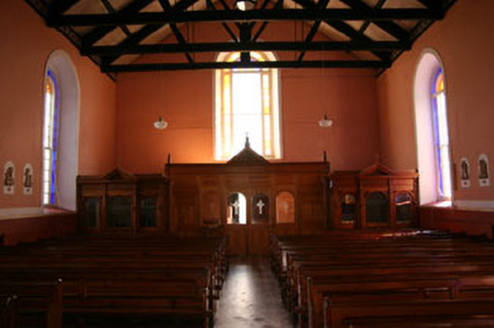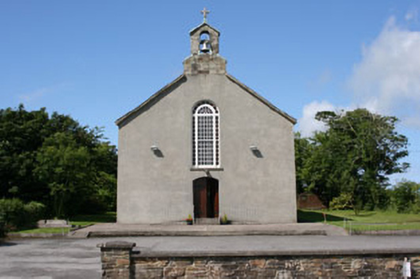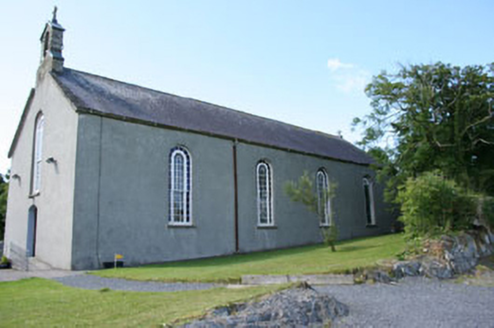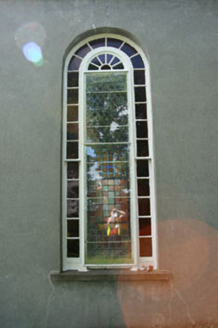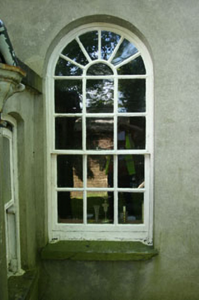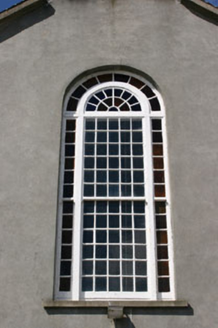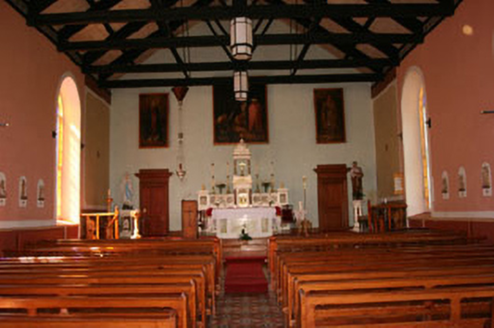Survey Data
Reg No
20914255
Rating
Regional
Categories of Special Interest
Architectural, Artistic, Social
Original Use
Church/chapel
In Use As
Church/chapel
Date
1830 - 1850
Coordinates
116959, 31407
Date Recorded
09/07/2008
Date Updated
--/--/--
Description
Freestanding gable-fronted double-height Roman Catholic church, built c.1840, comprising single-bay entrance front, four-bay nave, later sacristy, and recent toilet extension to side (south). Pitched slate roofs with uPVC rainwater goods, coursed limestone bellcote, and concrete cross finials to gables. Rendered walls. Round-headed openings with multiple fixed pane windows having sunburst fanlights and stone sills. Camber-headed door opening with timber battened double-leaf doors having strap hinges. Recent concrete steps and ramps with metal railings. Interior consists of open truss roof, polychrome tiles to aisle, marble reredos and carved timber confessionals flanking interior porch. Outbuilding to north-west. Rubble limestone walls with gate piers and wrought-iron gates to front.
Appraisal
Built to a simple plan, this large church stands in an isolated position to the north-west of Castletownshend. The retention of original features such as the expansive sash windows and fine stone bellcote add to the building's character, as do interior features such as the polychrome tiles and finely carved confessionals.
