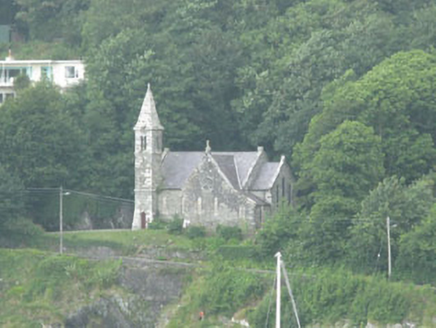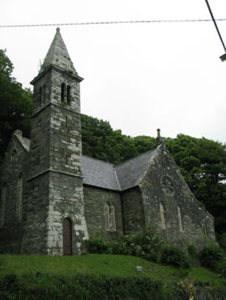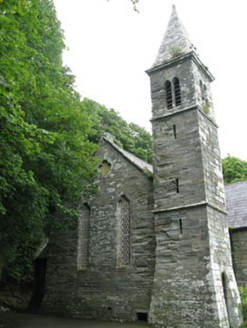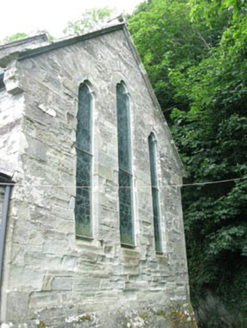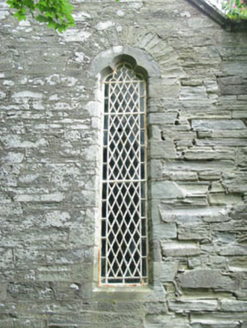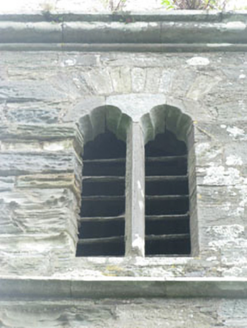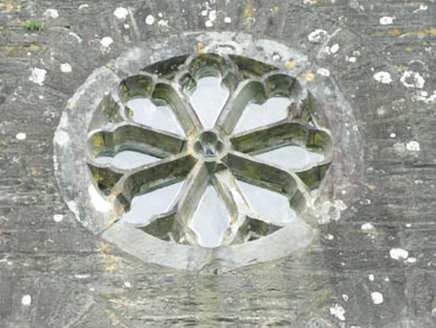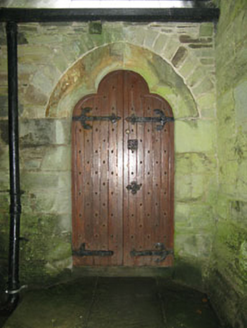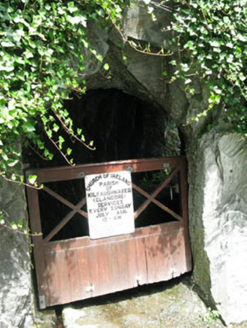Survey Data
Reg No
20914218
Rating
Regional
Categories of Special Interest
Architectural, Artistic, Social
Original Use
Church/chapel
In Use As
Church/chapel
Date
1850 - 1870
Coordinates
122141, 35343
Date Recorded
10/07/2008
Date Updated
--/--/--
Description
Freestanding irregular-plan Church of Ireland church, designed 1859-60; built 1859-61, comprising four-bay nave, two-bay transept (south) having lean-to vestry (east), single-bay single-storey pitched roofed porch (north), chancel (east) and three-stage corner bell tower with spire (south-west). Pitched slate roofs with decorative ridge tiles to nave, transept, porch and chancel with single pitched slate roof to vestry. Tooled ashlar limestone roof to spire with pointed finial. Tooled limestone coping to gable ends with finial decoration to chancel and rendered chimneystack to transept. Cast-iron rainwater goods throughout building with tooled limestone supporting corbels. Roughly coursed limestone walls with ashlar quoins and battered plinth, deeper batter to base of tower, having tooled limestone string courses to first and second stages of tower and reeded cornice to third stage at eaves level of spire. Trefoil-headed window openings throughout building having tooled limestone block-and-start surrounds sills and over-riding arches with voussoirs. Cast-iron framed lattice windows with multi-pane margins throughout with exception of lead lined stained glass windows to chancel (east). Window openings occurring both as single openings and in pairs to nave (north/south) and lean-to (south). Multi-foil rose window to transept with tooled limestone surround and tracery with over-riding arch of stone voussoirs. Square-headed ventilation openings to first and second stages of bell tower with limestone surrounds. Bipartite trefoil-headed louvre openings to third-stage of bell tower having limestone sills and mullions with slate slats. Blind quartre-foil opening to nave gable with tooled limestone surround and sandstone fill. Trefoil-headed door opening to porch (west) having limestone block-and-start surround, paired haunch-stones and arch with voussoirs and battened timber double-leaf door with cast-iron strap-hinges. Round-headed door opening to tower (south) having ashlar limestone surround and timber battened timber door. Located over looking the bay with access gained through tunnel dug through bedrock.
Appraisal
This attractive church, designed by Joseph Welland (1798-1860), is a fine example of mid nineteenth-century ecclesiastical architecture which saw a move away from the plain and modest style of earlier places of worship to more ornate structures. Architectural detailing is apparent in features such as the doorway, window openings, battered base, quoins and belltower. A very effective balance between simplicity and decoration has been achieved resulting in a building of great character.
