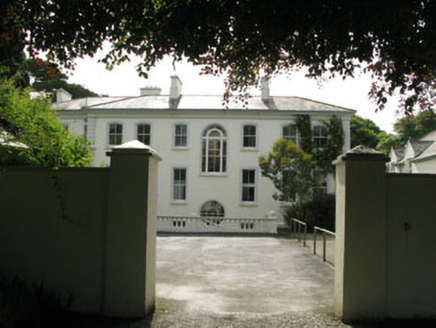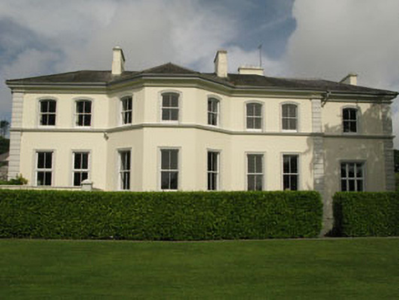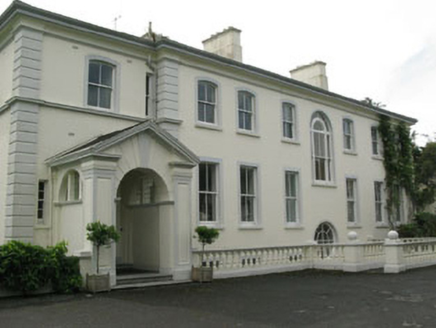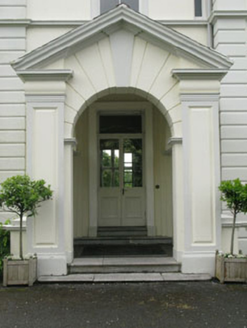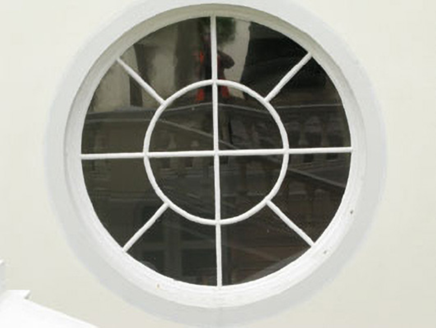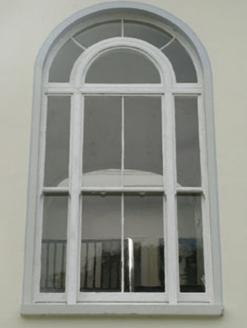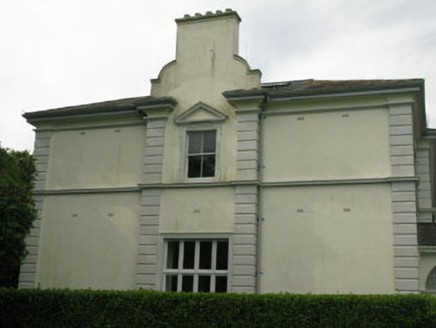Survey Data
Reg No
20914138
Rating
Regional
Categories of Special Interest
Architectural, Artistic, Historical, Social
Original Use
Country house
In Use As
Hotel
Date
1820 - 1860
Coordinates
113107, 31492
Date Recorded
01/07/2008
Date Updated
--/--/--
Description
Detached seven-bay two-storey former country house over basement with central canted bay, built c.1840. Reoriented and side extension including porch (north-east) added. Now in use as hotel. Recent flat roof extension to side (south-west). Hipped slate roofs having two-stage rendered chimneystacks with timber and cast-iron rainwater goods. Painted rendered walls with moulded sill course, platband and rusticated quoins. Square-headed openings to ground floor with two-over-two timber sliding sash windows, concrete sills and moulded rendered surrounds. Camber-headed openings to first floor with two-over-two timber sliding sash windows, concrete sills and moulded rendered surrounds. Round-headed opening to rear with two-over-two and flanking one-over-one timber sliding sash windows with spoked fanlight. Oculus opening to rear with fixed pane window. Square-headed door opening having timber glazed doors, overlight, rendered surrounds and stone step. Rendered balustrades with piers and flights of stairs to rear. Later extension comprising hipped slate roof with decorative chimneystacks, cast-iron rainwater goods and recent rooflights, painted rendered walls having projecting central bay (north-east) with platband, sill course and rusticated quoins, square-headed opening with two-over-two timber sliding sash window, moulded rendered surround and pediment and square-headed opening with timber casement windows and concrete sills. Pitched slate roof to later porch, comprising round-headed opening with rusticated voussoirs, string course and stone steps, round-headed opening with tripartite fixed pane windows and moulded sills, and corner pilasters with entablature supporting an open-bed pediment. Hexagonal-plan outbuilding to rear and outbuildings to side (south-west). Rubble limestone garden walls to side (south-west) and extensive gardens to front. Painted rendered walls with gate piers.
Appraisal
A fine early Victorian country house built by H.W. O'Donovan, who succeeded his brother as The O'Donovan in 1870. The house was sold in 1924 by Col M.W. O'Donovan. In more recent years it was the home of the late Captain and Mrs Richard Ansdell. It appears to have been reoriented and extended in the late nineteenth century. The house has many features that conform to type such as a hipped roof, centralised two stage chimneystacks and symmetrical fenestration with timber sliding sash windows. The classical formal style is seen throughout, particularly in the moulded sill course, platband and rusticated quoins and moulded rendered surrounds to the windows. The camber-headed openings to first floor are mirrored in the windows of the gate lodges as are the moulded rendered surrounds. The gate lodges, a hexagonal-plan outbuilding to rear, other outbuildings to the side and extensive gardens all add to its setting and context. Liss Ard is a fine example of a country house set in expansive grounds with associated buildings.
