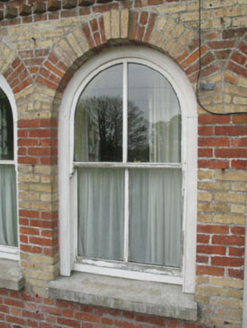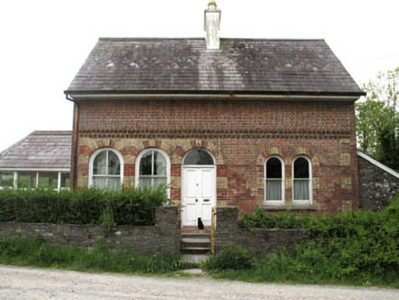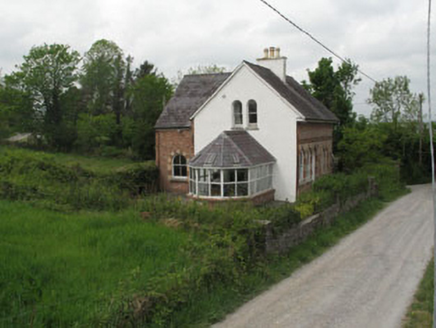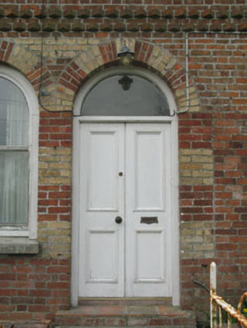Survey Data
Reg No
20914134
Rating
Regional
Categories of Special Interest
Architectural, Artistic
Original Use
Gate lodge
In Use As
House
Date
1860 - 1900
Coordinates
112734, 32313
Date Recorded
20/05/2008
Date Updated
--/--/--
Description
Detached L-plan five-bay single-storey with dormer attic former gate lodge, built c.1880, now in use as private house. Recent extension to south-west and north-east. Pitched roofs with rectangular and fish scale pattern slates, overhanging eaves, painted rendered chimneystack, ceramic pots and cast-iron rainwater goods. Red brick walls with red brick string course (south-east), yellow brick string course to window openings (south-east) and intermittent yellow and red brick vertical platband (south-east). Painted rendered walls to south-west elevation. Round-headed openings having two-over-two and one-over-one timber sliding sash windows with concrete sills and red and yellow brick surrounds with raised yellow brick keystones. Round-headed door opening with double-leaf timber panelled door, overlight, red and yellow brick surround and raised yellow brick key stones. Rubble stone and red brick boundary wall with square gate piers and wrought-iron gate.
Appraisal
This Victorian gate lodge is full of architectural details. The round-headed openings are in a variety of sizes and in an unusual arrangement. The façade is enlivened by a red brick string course while the juxtaposition of alternately coloured bricks in the vertical platband and window surrounds creates chromatic interest. The lodge retains other appealing features such as timber sliding sash windows, fish scale cut slates and ceramic chimney pots. This charming and unique building makes a very positive contribution to the landscape.







