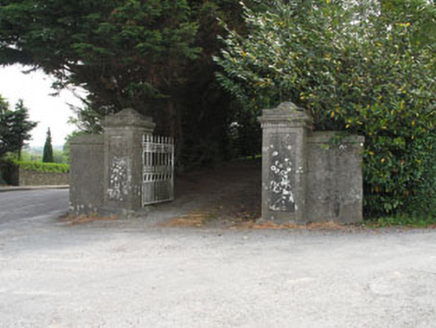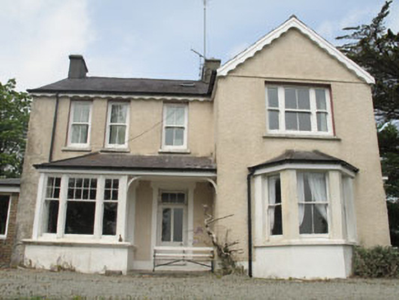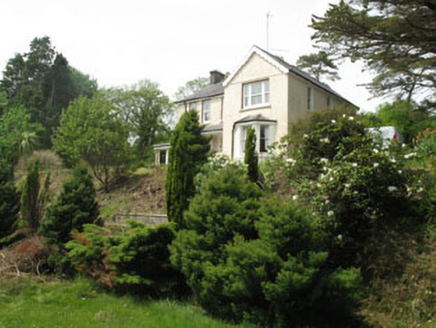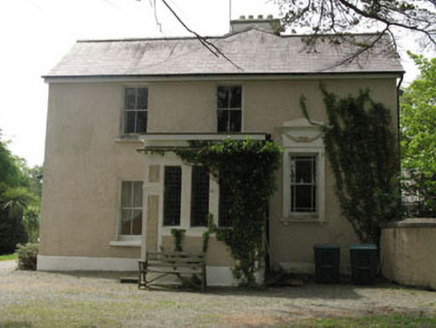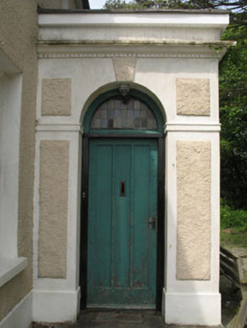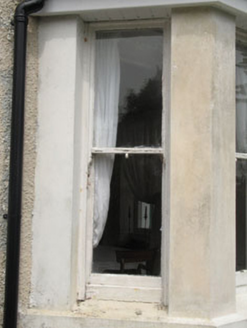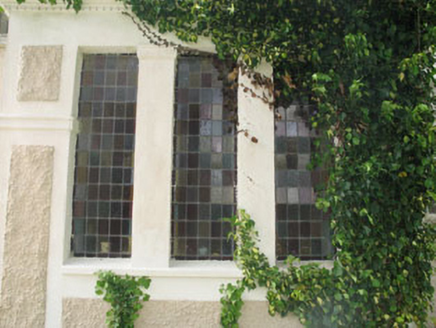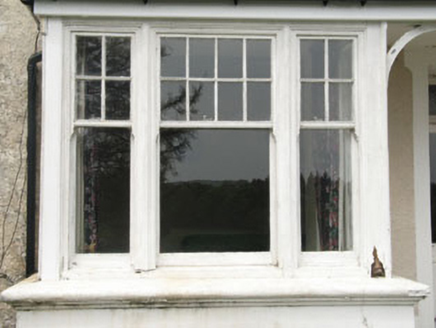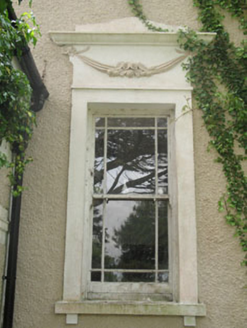Survey Data
Reg No
20914132
Rating
Regional
Categories of Special Interest
Architectural, Artistic
Previous Name
Woodley
Original Use
House
In Use As
House
Date
1860 - 1900
Coordinates
112853, 32463
Date Recorded
20/05/2008
Date Updated
--/--/--
Description
Detached four-bay two-storey house having gable-fronted bay with canted bay and porch with adjoining box bay, built c.1880, with canted bay (south-east) and porch (north-west), built c.1880. Recent lean-to extension and outbuilding to side (south-west) and rear (north-west). Pitched and hipped slate roofs with rendered chimneystacks, uPVC rainwater goods and timber bargeboards. Flat roof to north-west porch with entablature. Painted roughcast rendered walls with rendered plinth. Carved sill course to box bay. Square-headed openings with one-over-one and two-over-two timber sliding sash windows and replacement uPVC windows with concrete sills. Square-headed opening to gable-fronted bay with tripartite window having central two-over-two timber sliding sash window and flanking one-over-one timber sliding sash windows with concrete sills. Square-headed openings to box bay with four-over-one and two-over-one timber sliding sash windows. Square-headed opening to rear with five-over-five timber sliding sash window, raised rendered surround, corbels and architrave with foliate detailing. Square-headed tripartite opening to rear porch with lead fixed pane stained glass windows. Square-headed door opening with replacement timber glazed door and overlight. Round-headed door opening to porch with timber panelled door, lead stained glass overlights and decorative rendered and roughcast rendered surround with keystone.
Appraisal
This house is typical of Victorian Tudor Revival domestic architecture, containing a host of architectural details typical of the late nineteenth century. The building is enhanced by the retention of its varied timber sliding sash windows which add rhythm and continuity to the façade. Details of particular note are the fine bay window, the window to the rear with a raised rendered surround, corbels and architrave with foliate detailing, the rear porch with lead fixed pane stained glass windows and the lead stained glass overlights to the front porch. This well proportioned and subtlety decorated building is a fine example of the architecture of its time and due to its prominent elevated position, contributes greatly to the local landscape.
