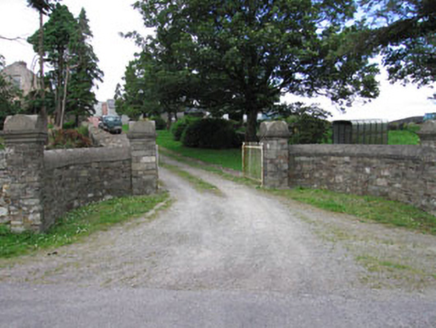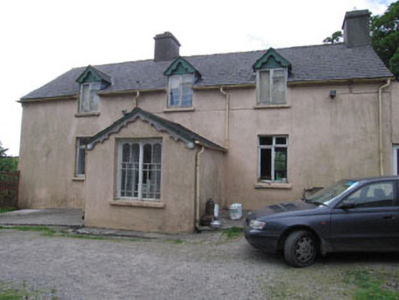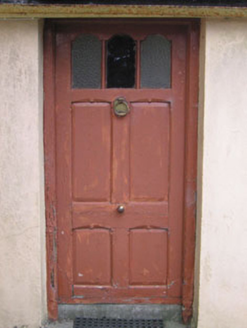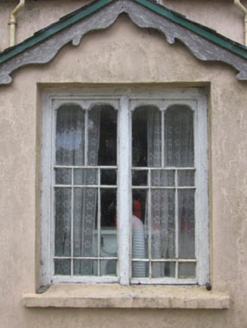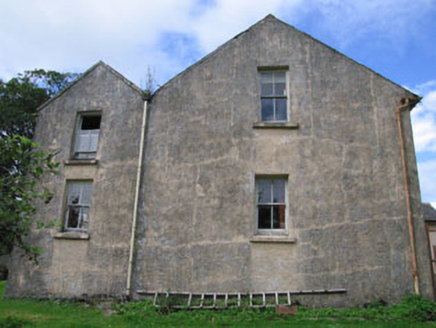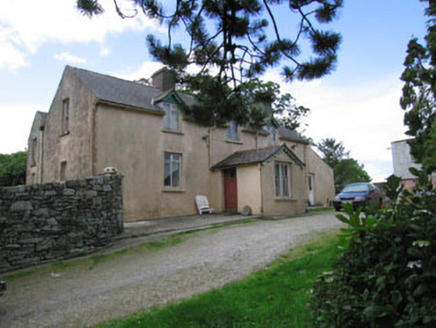Survey Data
Reg No
20914116
Rating
Regional
Categories of Special Interest
Architectural, Artistic
Original Use
House
In Use As
House
Date
1780 - 1820
Coordinates
104831, 33366
Date Recorded
17/07/2008
Date Updated
--/--/--
Description
Detached three-bay single-storey house with half-dormers, built c.1800, remodelled c. 1900 and porch added to front (east) and block added to rear (west), forming double-pile plan. Recent lean-to extension to side (north). Pitched artificial slate roof with rendered chimneystacks and cast-iron rainwater goods. Painted rendered walls. Square-headed openings to rear and sides with two-over-two and three-over-three timber sliding sash windows and concrete sills. Square-headed opening to front with concrete sills and replacement timber casement and fixed pane windows. Square-headed opening with paired timber fixed pane windows with decorative glazing bars and concrete sills. Square-headed door opening with timber glazed door, having chamfered panels. Outbuildings to side (north) and rear. Enclosed by rubble limestone walls with piers and wrought-iron gates.
Appraisal
This distinctive and appealing house is of a similar form to vernacular direct-entry houses, evident from the location of its chimneys and irregularly placed small rear window openings. It appears to have been formalised at the turn of the century, and it is probably at this time that the building was extended, the regular front fenestration inserted and entrance porch added. The porch window is a notable feature of this phase. Possibly original the steward's house for the much larger original Aghadown House which was located to the south, this may have become the family home when the original house fell into ruin. The building retains much historic fabric and character and its setting is enhanced by the entrance and related outbuildings.
