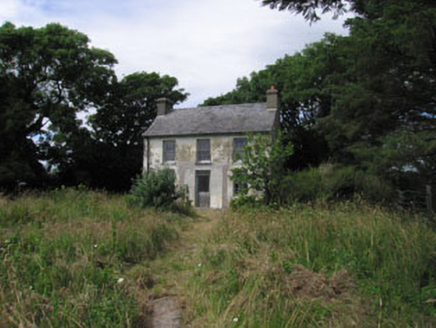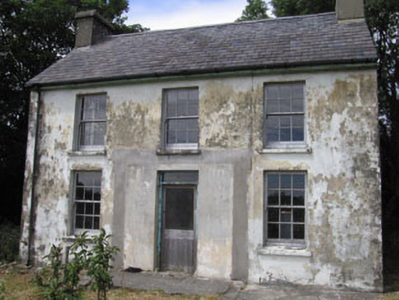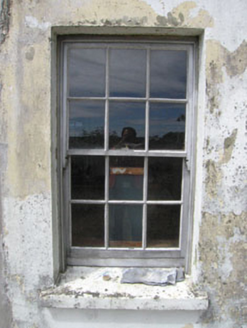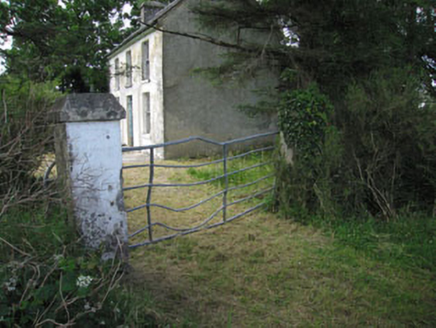Survey Data
Reg No
20914114
Rating
Regional
Categories of Special Interest
Architectural
Original Use
House
Date
1890 - 1910
Coordinates
104369, 34000
Date Recorded
17/07/2008
Date Updated
--/--/--
Description
Detached three-bay two-storey house, built c.1900, with later and recent extensions to rear (west). Now vacant. Pitched slate roofs with rendered chimneystacks and uPVC rainwater goods. Painted rendered walls. Square-headed openings with six-over-six timber sliding sash windows and concrete sills. Square-headed door opening to front with replacement timber glazed door and overlight. Square-headed door opening to rear with timber panelled door and overlight. Square-headed opening inserted to south gable and double-leaf timber glazed doors inserted. Rendered gate piers and gate to east.
Appraisal
A typical turn of the century two-storey house, with a centrally-located door, symmetrical fenestration and gable-end chimneystacks. The retention of six-over-six timber sliding sash windows adds character to the building, as does the slate roof. It makes a positive contribution to the local landscape.







