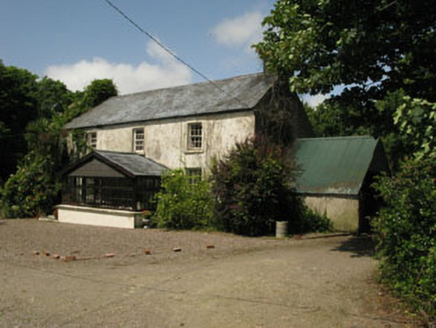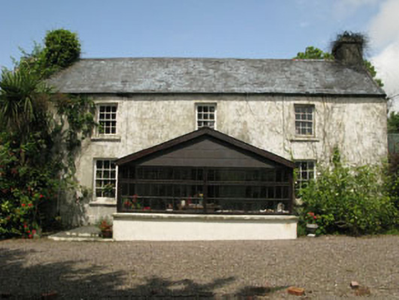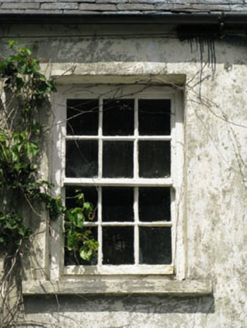Survey Data
Reg No
20914113
Rating
Regional
Categories of Special Interest
Architectural
Original Use
Farm house
In Use As
Farm house
Date
1820 - 1860
Coordinates
107021, 33987
Date Recorded
01/07/2008
Date Updated
--/--/--
Description
Detached three-bay two-storey farm house, built c.1840, with single-storey addition to rear, forming continuous cat slide roof with original house. Recent porch to front (south). Pitched slate roof with uPVC rainwater goods. Rendered walls. Square-headed openings to front with six-over-six timber sliding sash windows and concrete sills. Square-headed openings with timber fixed pane windows and concrete sills to rear. Pitched roof outbuilding attached to east gable. Outbuildings to rear (north).
Appraisal
The form of this appealing building is typical of a prosperous farmer's house in the nineteenth century. Its centrally-located door, symmetrical fenestration and gable-end chimneystacks create a formality which indicates that the builder was influenced by the classical tradition, rather than the local vernacular. The retention of six-over-six timber sliding sash windows and slate roof help maintain the building's traditional character. The related outbuildings adds to the setting and context.





