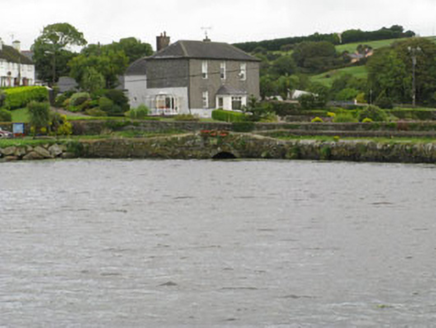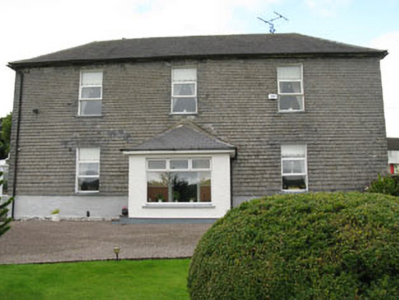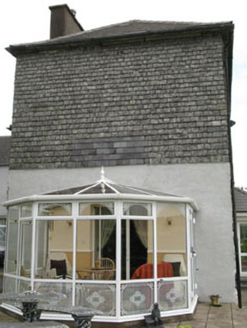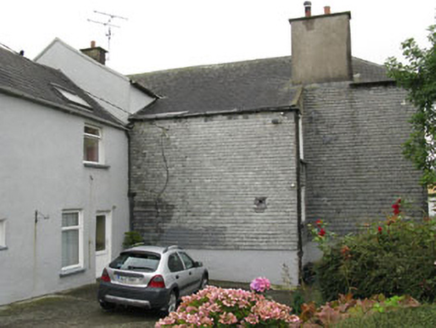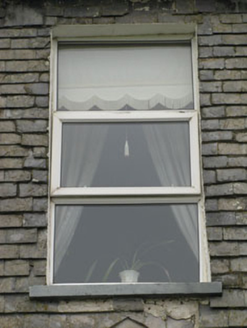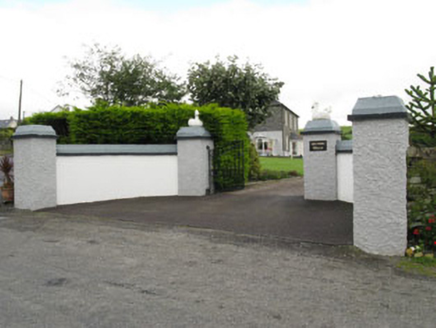Survey Data
Reg No
20913527
Rating
Regional
Categories of Special Interest
Architectural, Artistic
Previous Name
Ring Arundel
Original Use
Mill manager's house
In Use As
House
Date
1790 - 1830
Coordinates
141256, 40378
Date Recorded
26/08/2009
Date Updated
--/--/--
Description
Detached three-bay two-storey former miller's house, built c.1810, having recent side entry porch to front (south-east). Recent conservatory to side (south-west), historic two-storey lean-to addition and later gable-fronted additions to rear (north-west). Hipped slate roof to main block with dressed stone eaves course, rendered chimneystacks and cast-iron rainwater goods. Pitched slate roofs to rear gable-fronted additions having rendered eaves course, chimneystack and uPVC rainwater goods. Slate hanging to walls, section removed to ground floor of side (south-west) elevation around conservatory. Rendered walls to rear gable-fronted additions. Square-headed window openings with stone sills throughout having uPVC casement windows. Square-headed door openings throughout, having replacement uPVC and timber panelled doors. Located within own grounds, having quadrant entrance to south-west comprising roughcast rendered piers with rendered caps and double-leaf wrought-iron gates, flanked by rendered walls.
Appraisal
Formerly associated with a flour mill, now demolished, to the south, this miller's house is a reminder of the wealth and prosperity which that industry once brought to this area. Its prominent siting makes it a notable building in the landscape. Though some features have been replaced, its wonderful slate hanging remains. Slate hanging was once characteristic of the county, but is sadly increasingly rare.
