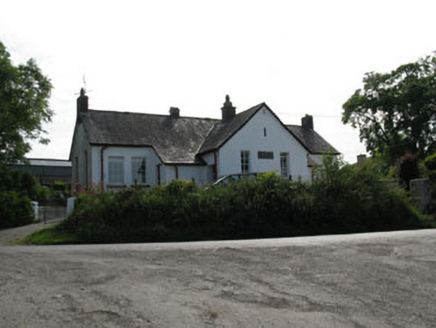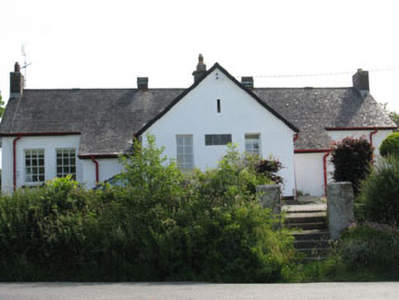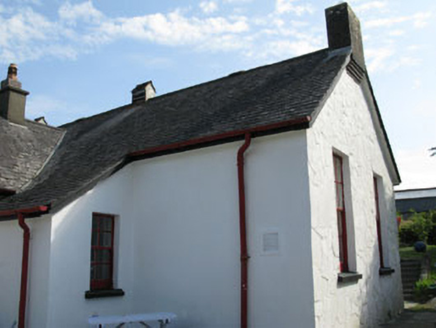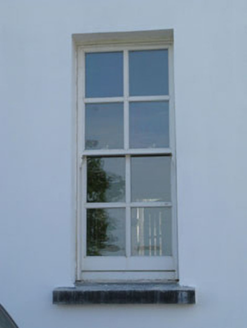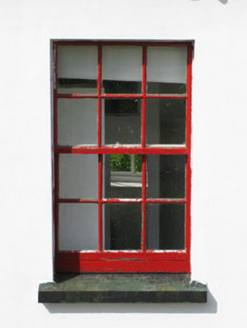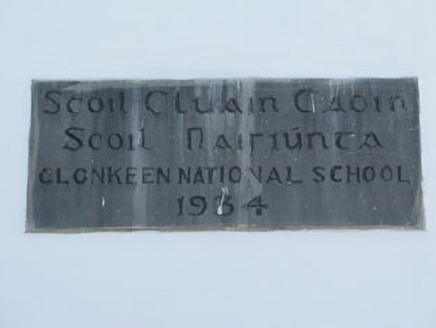Survey Data
Reg No
20913409
Rating
Regional
Categories of Special Interest
Architectural, Social
Original Use
School
In Use As
House
Date
1930 - 1935
Coordinates
123998, 40137
Date Recorded
18/06/2009
Date Updated
--/--/--
Description
Detached T-plan eight-bay single-storey former national school, dated 1934, now in use as house. Central projecting gable-fronted bay to front (west) with flanking lean-to porches and lean-to extension to rear (east). Pitched slate roofs having rendered chimneystacks, louvered wrought-iron ventilation monitors and cast-iron rainwater goods. Rendered walls with carved stone date plaque to front elevation. Square-headed window openings with stone sills throughout, having six-over-six and four-over-four pane timber sliding sash windows. Square-headed door openings, having glazed timber doors to side (north) elevations of projecting bay and porch. Associated outbuilding and rubble stone separating wall to rear dividing former play ground. Rendered square-profile gate piers to front with concrete stepped approach. Set within own grounds.
Appraisal
This is a fine example of an early twentieth century national school that displays a pleasing symmetrical form and high level of detailing that is characteristic of such buildings. The retention of dual entrances for boys and girls, tall window openings for optimal lighting and a dividing yard wall to the rear are all key features of such buildings and add to its historic character. Although now in use as a house, the exterior form and character remain.
