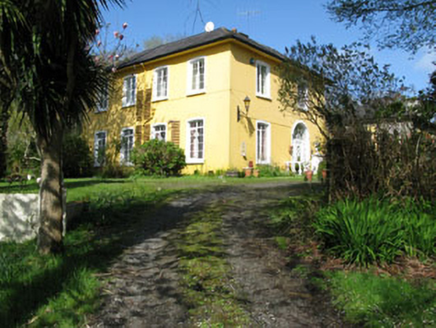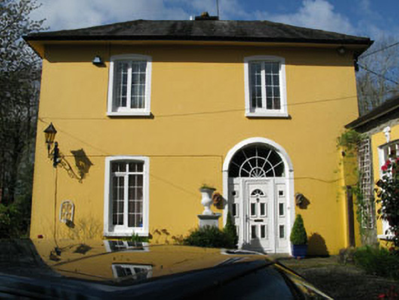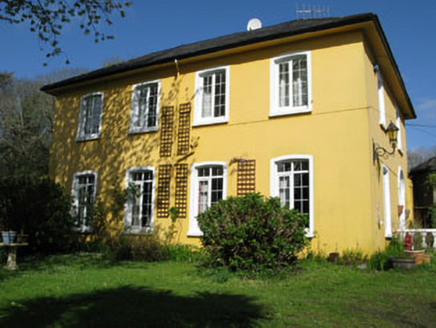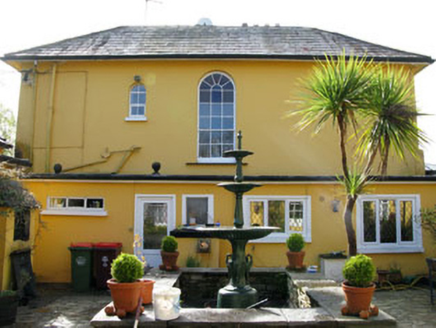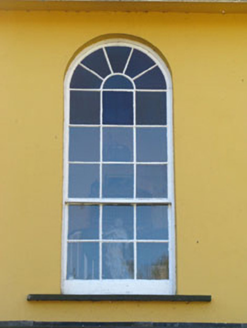Survey Data
Reg No
20913006
Rating
Regional
Categories of Special Interest
Architectural, Artistic, Social
Original Use
Rectory/glebe/vicarage/curate's house
In Use As
House
Date
1810 - 1830
Coordinates
93562, 41940
Date Recorded
24/04/2008
Date Updated
--/--/--
Description
Detached two-bay two-storey former glebe house with four-bay side elevations, built c.1820, now in use as private house. Recent extensions to rear (west) and side (north). Hipped slate roof with rendered chimneystacks and cast-iron rainwater goods. Painted rendered walls. Round-headed opening with timber fixed pane window to rear. Camber-headed openings with concrete sills and replacement uPVC windows. Round-headed door opening with replacement uPVC sidelights, spoked fanlight, rendered surround and replacement door. Renovated outbuildings to side (north) and rear. Rubble stone and rendered boundary walls to side (south) and rear.
Appraisal
This fine medium sized house, located within its own gardens, originally formed part of a wider Church of Ireland complex, including St. James' Church to the east and school to the north. Though most of the opening fittings have been replaced, the building retains its original form and notable interior features.
