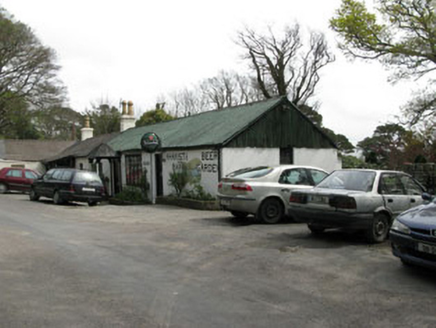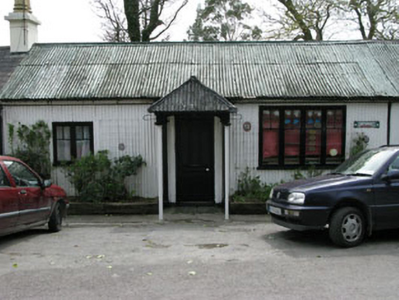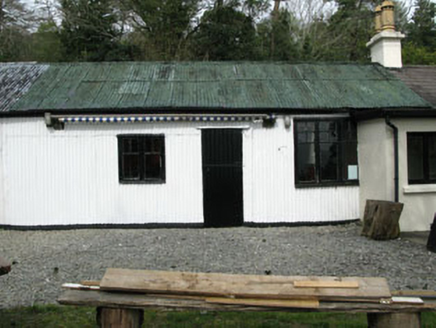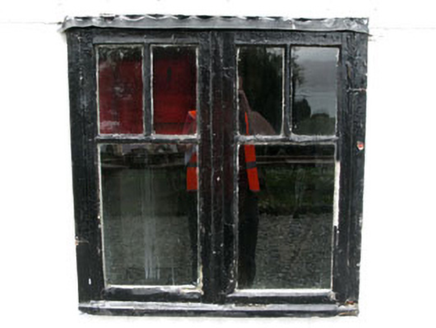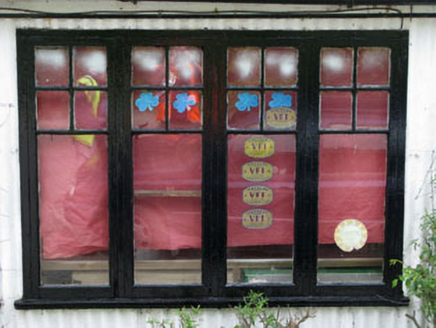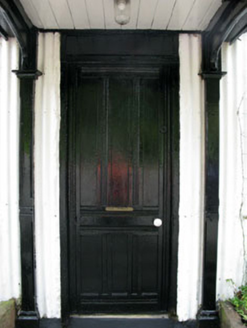Survey Data
Reg No
20913002
Rating
Regional
Categories of Special Interest
Architectural, Social
Original Use
Public house
In Use As
Public house
Date
1900 - 1920
Coordinates
86644, 39768
Date Recorded
23/04/2008
Date Updated
--/--/--
Description
Detached three-bay single-storey public house with entrance porch, built c.1910. Recent extensions to sides (east and west) and rear (south). Pitched corrugated-iron roofs with uPVC rainwater goods. Corrugated-iron walls. Square-headed openings with timber four-over-one and two-over-one fixed pane windows with timber sills. Square-headed door opening with timber panelled door, overlight and concrete step. Porch comprising pilasters and columns supporting camber-headed openings and hipped corrugated-iron roof.
Appraisal
This picturesque corrugated-iron public house is a unique and quirky addition to the architectural heritage. Corrugated-iron is now recognised as an important historic building material. It was used particularly in the latter part of the nineteenth and early twentieth century, as it was inexpensive, easily mass produced and transported. Often used in coastal areas for holiday homes, by railway companies for minor lines, and as a roofing material for vernacular houses, it a material of much character and charm.
