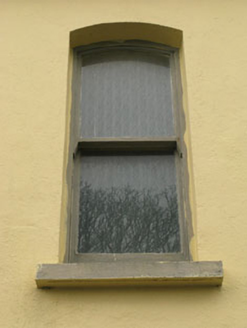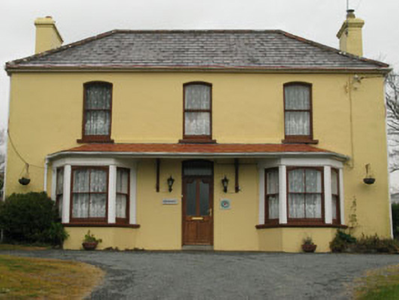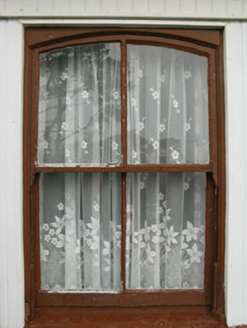Survey Data
Reg No
20912906
Rating
Regional
Categories of Special Interest
Architectural
Original Use
House
In Use As
Restaurant
Date
1920 - 1940
Coordinates
82063, 37866
Date Recorded
22/04/2008
Date Updated
--/--/--
Description
Detached three-bay two-storey house, built c.1930, with bay windows and porch canopy to ground floor. Lean-to extensions to rear (north). Hipped slate roof with rendered chimneystacks and uPVC rainwater goods. Painted rendered walls. Camber-headed openings to first floor with one-over-one timber sliding sash windows and concrete sills. Square-headed openings to bay windows with camber-headed one-over-one and two-over-two timber sliding sash windows with concrete sills. Camber-headed opening with recent timber glazed door with overlight and concrete step.
Appraisal
A well maintained example of early twentieth century domestic architecture, which retains much of its character, including bay windows, timber sliding sashes and slate roof.





