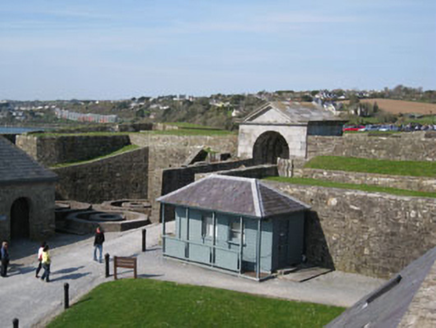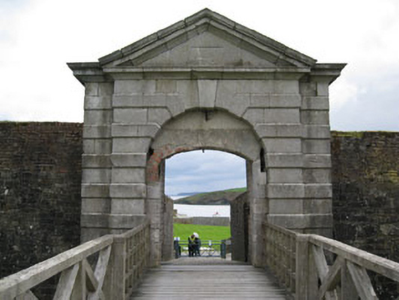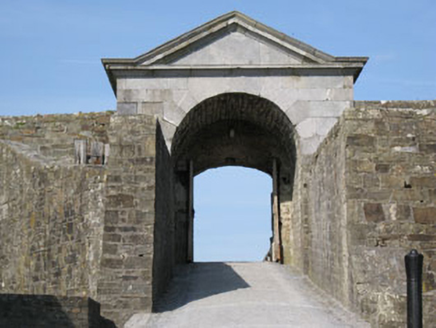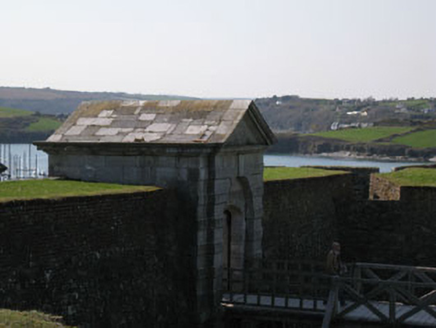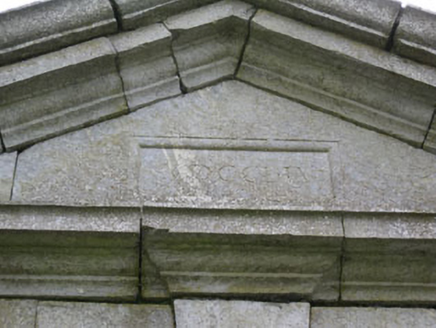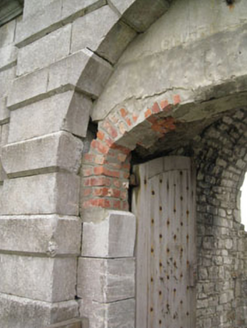Survey Data
Reg No
20912507
Rating
Regional
Categories of Special Interest
Architectural
Original Use
Fortification
In Use As
Gates/railings/walls
Date
1755 - 1760
Coordinates
165504, 49385
Date Recorded
24/04/2009
Date Updated
--/--/--
Description
Attached single-bay double-height neo-classical pedimented gateway, dated 1759, with central break front to north elevation. Incorporating fabric of earlier structure (built 1678). Pitched ashlar limestone roof surmounting tooled limestone eaves course. Tooled limestone cornice to pediment and inscribed data plaque to north gable. Tooled ashlar limestone walls throughout having rusticated Gibbsian façade to front (north) elevation. Dressed rubble stone walls to interior elevations and soffit of carriageway. Round-headed carriageway having ashlar limestone voussoirs with keystones, having raised Gibbsian surround to front elevation. North elevation arch modified to accommodate rendered elliptical arch having ashlar limestone piers with exposed red brick repairs to arch. Dressed limestone threshold to front elevation accesses via recent timber bridge, dressed limestone walls flanking path to south. Pivots and pulley wheels for inner drawbridge remain. Replacement double-leaf timber battened doors to north of gateway. Battlement walls to sides (east, west) and ditch to north spanned by recent timber bridge.
Appraisal
An imposing neo-Classical gate which marks the main entrance to Charlesfort. High design and fine craftsmanship are evident in its execution. Military buildings throughout the British empire were built in the neo-Classical style at the time. The original entrance was severely damaged by Williamite forces during the siege of 1690. Together with the seventeenth century fort and the eighteenth and nineteenth century buildings located within it, it forms part of an outstanding architectural group which has played a significant role in the country's history.
