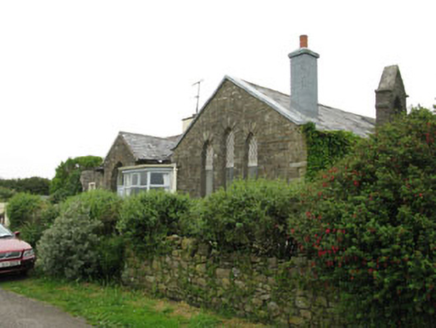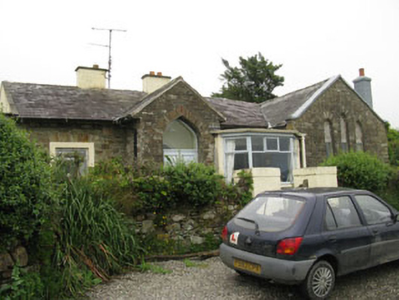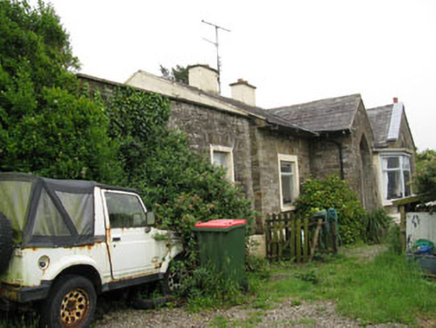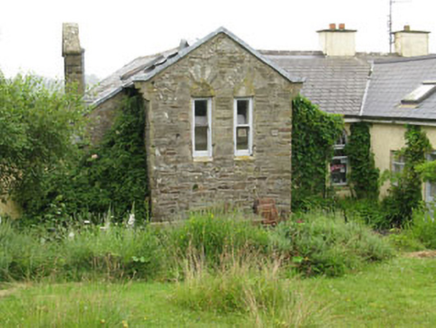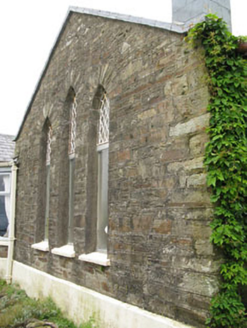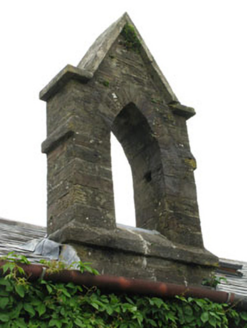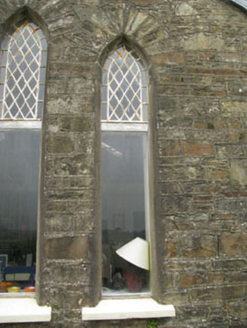Survey Data
Reg No
20912406
Rating
Regional
Categories of Special Interest
Architectural, Social
Original Use
Church/chapel
In Use As
House
Date
1840 - 1880
Coordinates
153764, 44268
Date Recorded
24/06/2009
Date Updated
--/--/--
Description
Freestanding single-cell former Church of Ireland church, built c.1860, now in use as house, with numerous recent renovations. Comprising five-bay single-storey nave with pitched roofed porch to front (west) and former transepts to front and rear (east). Recent extensions to side (north) and rear with recent canted bay window to front. Pitched slate roofs with overhanging eaves, rendered chimneystacks, tooled limestone bellcote to south-west gable, cast-iron and uPVC rainwater goods. Snecked dressed rubble limestone walls with rendered plinth. Roughcast rendered walls to side (north) extension. Lancet window openings with render sills and dressed limestone voussoirs to front elevation of north-west transept, having single-pane windows surmounted by lead-lined quarry-glazed overlights. Pointed arch window openings with dressed limestone voussoirs to rear elevation having one-over-one pane timber sliding sash windows and blocked overlights. Square-headed window openings with render sills, surrounds and dressed limestone voussoirs elsewhere, having recent timber casement windows. Pointed arch door opening with limestone voussoirs to porch having double-leaf timber panelled doors and overlight. Rubble stone enclosing wall to front having square-profile gate piers and timber gate. Set within own grounds along roadside.
Appraisal
Although now converted into a house, this former Church of Ireland church retains much of its original form and character best seen in the retention of many of its unusual window openings, a fine bellcote and slate roof. It originally served as the private chapel for the residents of Coolmain Castle and is a physical reminder of the wealth and stature of the estate in the past.
