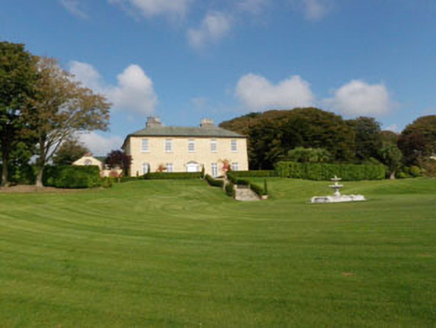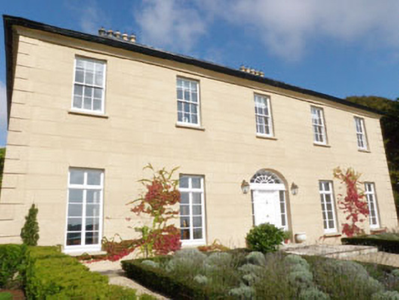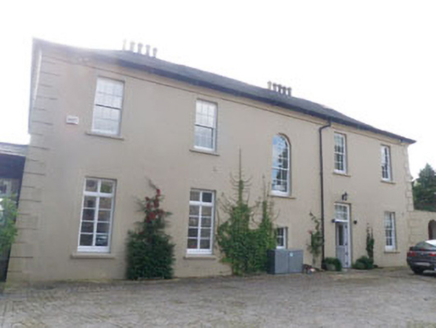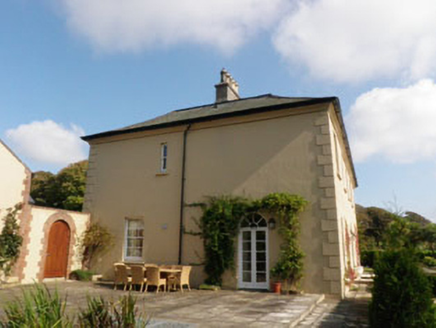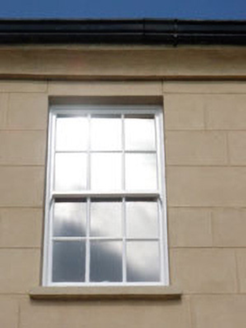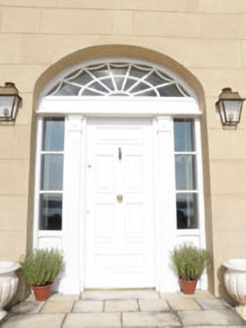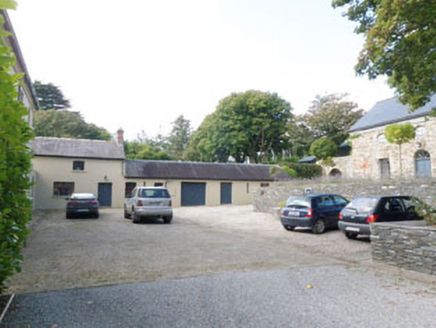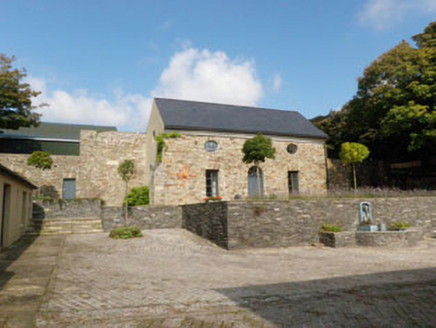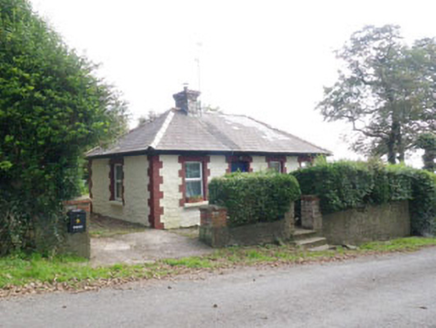Survey Data
Reg No
20912332
Rating
Regional
Categories of Special Interest
Architectural, Social
Original Use
Country house
In Use As
House
Date
1780 - 1800
Coordinates
150874, 43758
Date Recorded
14/09/2009
Date Updated
--/--/--
Description
Detached five-bay two-storey former country house, built c.1790, now in use as house. Recent sun room extension to side (east). Hipped artificial slate roof with central valley, having moulded rendered cavetto cornice to eaves, rendered chimneystacks, cast-iron and aluminium rainwater goods. Lined-and-ruled rendered walls with rusticated quoins throughout and rendered wall to rear (north) elevation. Square-headed window openings with rendered stone sills throughout, having replacement six-over-six pane timber sliding sash windows. Replacement one-over-one pane timber siding sash window to first floor of side (west) elevation. Replacement timber casement windows to ground floors of front and rear elevations. Blocked window opening with block-and-start render surround to ground floor of side (east) elevation. Round-headed stairwell window opening with stone sill to rear elevation, having replacement six-over-six pane timber sliding sash window and sunburst fanlight to upper sash. Elliptical-headed door opening with to front elevation, having replacement timber doorcase, timber panelled door, sidelights and fanlight. Round-headed door opening to side (west) elevation, having replacement double-leaf glazed timber door and fanlight. Square-headed door opening to rear elevation, having replacement glazed timber door with overlight. Paved courtyard to north surrounded by single and two-storey former outbuildings and stables. All recently renovated and converted for use as accommodation. Detached four-bay single-storey former gate lodge to east, having hipped artificial slate roof with brick chimneystack. Rubble stone walls with brick quoins.
Appraisal
Location overlooking Flaxfort Strand and Courtmacsherry Harbour, this well-composed Georgian house is a striking landmark. Formerly the seat of the Sealy family, it was built on the site of an earlier Mc Carthy fortification. It displays typical classical proportions and fenestration of the period. An extensive complex of outbuildings and a former gate lodge contribute to its setting and context.
