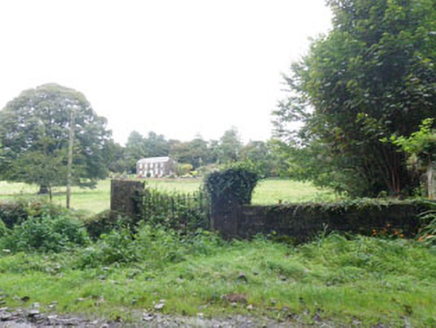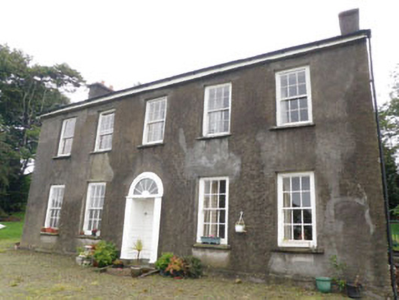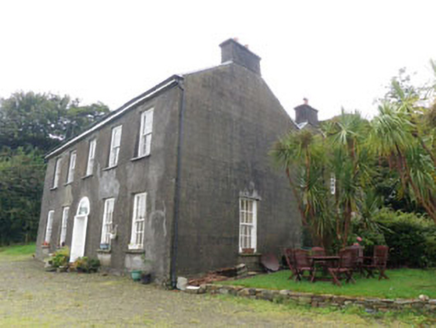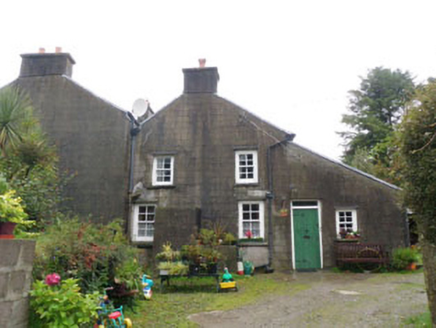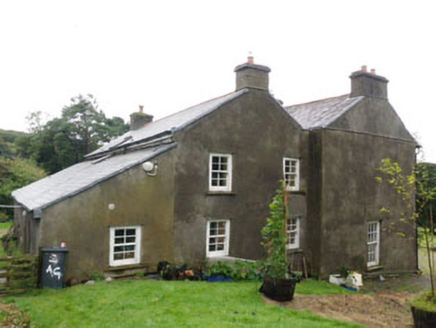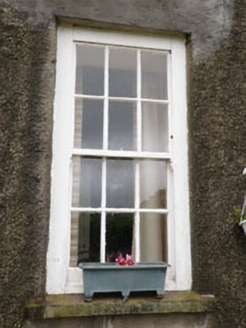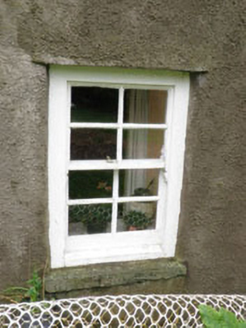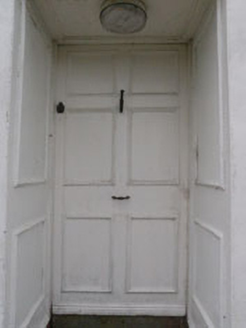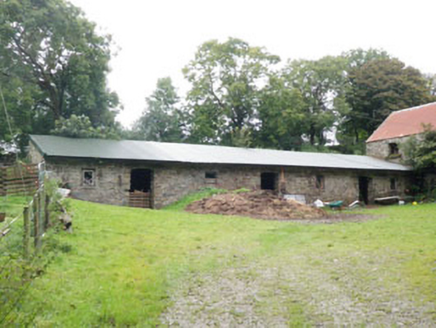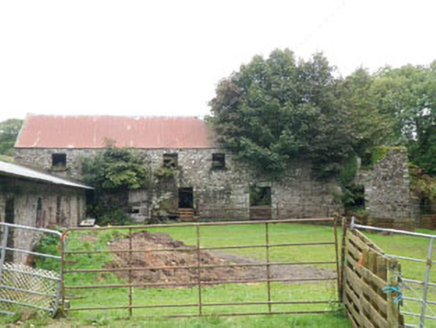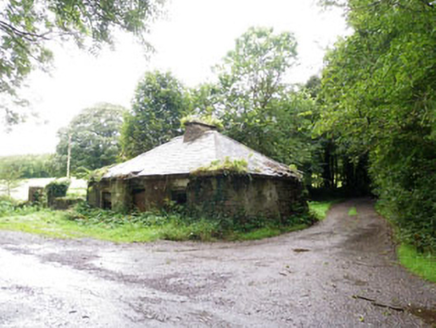Survey Data
Reg No
20912320
Rating
Regional
Categories of Special Interest
Architectural, Social
Original Use
Country house
Historical Use
Steward's house
In Use As
House
Date
1760 - 1800
Coordinates
151444, 47983
Date Recorded
08/09/2009
Date Updated
--/--/--
Description
Detached double-pile five-bay two-storey house, built c.1780, having single-storey lean-to extension to rear (north). Formerly in use as rectory and steward’s house of Kilbrittain estate. Replacement pitched artificial slate roofs throughout with rendered chimneystacks, uPVC rainwater goods. Replacement lean-to artificial slate roof to lean-to extension. Roughcast rendered walls with exception of lined-and-ruled rendered walls to side (east) elevation. Rendered rubble stone plinth to front and side (east) elevations. Recessed rendered plinth to side (west) elevation and lean-to extension. Square-headed window openings with rendered and stone sills having replacement six-over-six and four-over-four pane timber sliding sash windows. Recessed round-headed door opening with ashlar limestone threshold to front elevation having timber panelled reveals ashlar stone plinths. Timber panelled door surmounted by uPVC fanlight with render archivolt approached by limestone doorstep. Square-headed door openings to lean-to, having rendered reveals and replacement timber battened doors with cast-iron letter slots and door knob, with replacement timber overlights. Associated farmyard to east with single- and two-storey rubble stone former milking house, cattle shed with grain store and stables organised along three sides Ruinous remains of rubble stone outbuilding to north-west. Detached three-bay single-storey gate lodge to south, now derelict, having hipped slate roof with rendered chimneystack and eaves course. Rendered rubble stone walls, having square-headed window openings with stone sills. Square-headed door opening with remains of battened timber door. Located within own grounds set back from road on elevated site, having gate to south with square-profile rendered rubble stone gate-piers and wrought-iron gate piers.
Appraisal
Set on an elevated site, this substantial house occupies a dominant position in the landscape. It displays a well-composed front elevation of classical proportions. Historic features, such as stone sills, sash windows and the impressive front door with its decorative panelled reveals add to the building's character. The gate lodge, accompanying gateway and a formally planned farmyard with its well-maintained outbuildings add to its setting and context.
