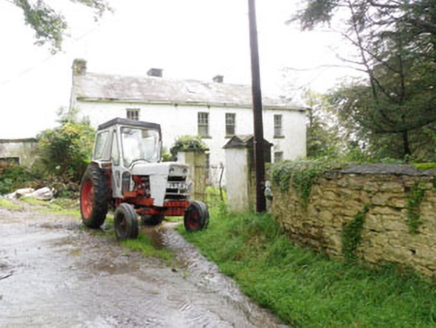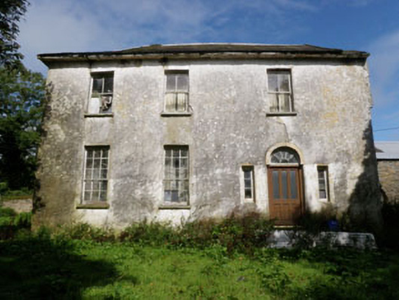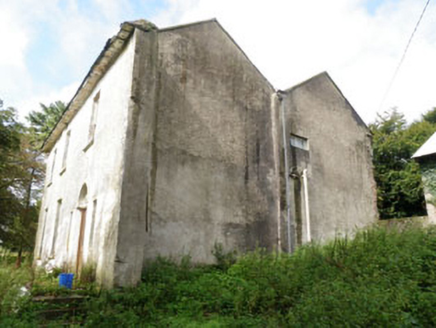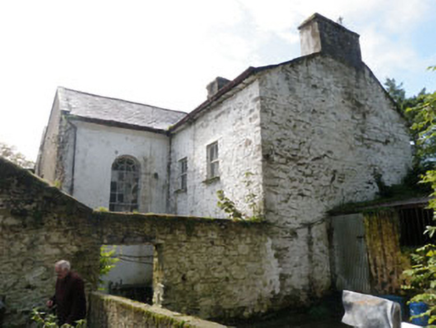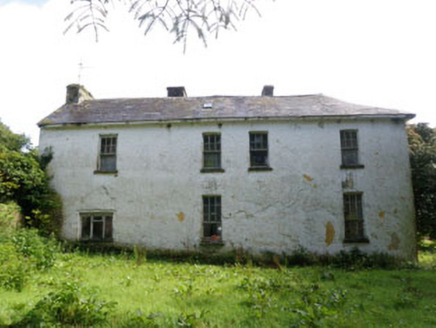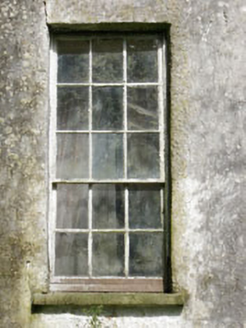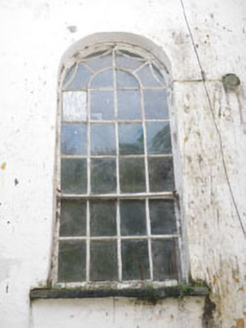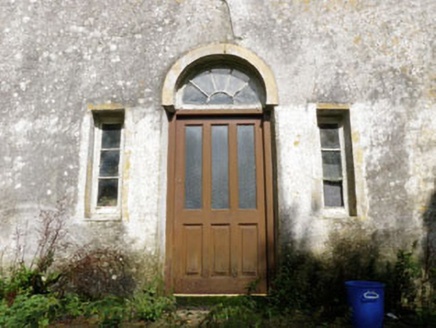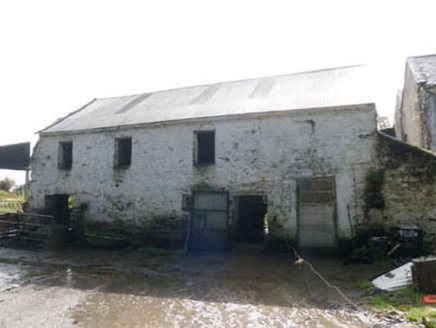Survey Data
Reg No
20912311
Rating
Regional
Categories of Special Interest
Architectural
Original Use
House
In Use As
House
Date
1750 - 1790
Coordinates
146482, 47419
Date Recorded
01/09/2009
Date Updated
--/--/--
Description
Detached double-pile three-bay two-storey with dormer attic house, built c.1770, formerly five-bays to front elevation. Two-bay two-storey return to rear (north). Hipped and pitched slate roof with dressed stone eaves courses, rendered chimneystacks and cast-iron and uPVC rainwater goods. Rendered walls to main block, having white washed rubble stone walls to return. Diminishing square-headed window openings with stone sills throughout, having nine-over-six and nine-over-one pane timber sliding sash windows to ground floor. Two-over-two and six-over-one pane timber sliding sash windows to first floor. Round-headed stairwell window opening with stone sill to rear elevation, having twelve-over-eight pane timber sliding sash window surmounted by spider-web fanlight. Replacement timber and uPVC casement windows to return. Round-headed door opening with recent render surround to front elevation, having replacement glazed timber door surmounted by sunburst fanlight. Door flanked by square-headed sidelights with fixed timber framed windows, approached by flight of stone steps. Square-headed door opening to rear (east) elevation of return, having replacement timber door. Yard to east of rear return with traces of cobbles, enclosed to north by white-washed rubble stone boundary wall with square-headed entrance opening. Farm yard to north-east with remains of two-storey rubble stone outbuilding. Rubble stone boundary walls to north-east having double-leaf cast-iron gate on square-profile rendered gate piers.
Appraisal
Despite its reduced size, the historic form of this house remains discernible. The tripartite doorcase would once have formed the focal point of the classically proportioned facade, while an interesting fenestration rhythm, typical of its time, would be created by the wide spacing between the central and flanking pairs of windows. The building retains much of its historic fabric which adds to its character while the related outbuildings add context to its setting.
