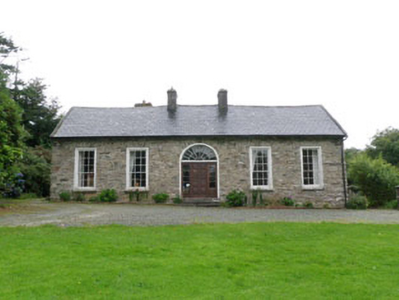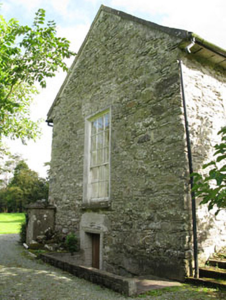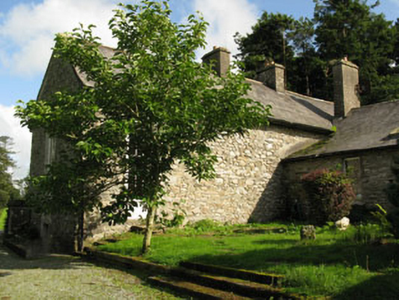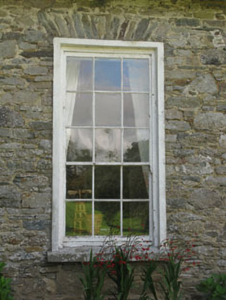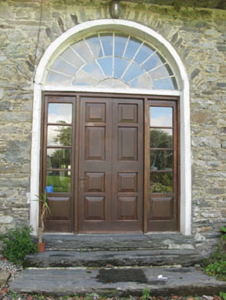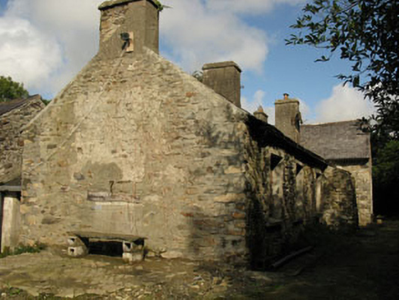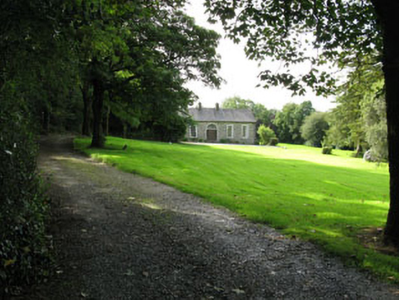Survey Data
Reg No
20912225
Rating
Regional
Categories of Special Interest
Architectural
Original Use
House
In Use As
House
Date
1800 - 1840
Coordinates
142741, 46514
Date Recorded
31/08/2009
Date Updated
--/--/--
Description
Detached L-plan four-bay single-storey over basement house, built c.1820. Pitched slate and artificial slate roof with dressed limestone overhanging eaves course, rendered chimneystacks and uPVC rainwater goods. Rubble limestone walls throughout. Square-headed window openings with limestone sills throughout, having dressed rubble limestone voussoirs and nine-over-six pane timber sliding sash windows. Round-headed door opening with rendered surround and dressed rubble stone voussoirs to front (east) elevation, with limestone steps, spoked fanlight and replacement timber panelled door and sidelights. Square-headed door opening having rendered surrounds and recent slab limestone steps with recent glazed timber door. Recent rendered surround to side elevation entrance at basement level, having replacement timber battened door, approached by render steps. Located within own grounds set back from road with gravel forecourt and landscaped garden to east. Driveway leading to south-east with recent gates. Range of recently renovated L-plan single-storey rubble stone outbuildings to west, having recent additions. Remains of detached two-storey pitched slate roofed rubble stone outbuilding further west.
Appraisal
A charming villa style house, built in the classical idiom which was fashionable in the first part of the nineteenth century. Its simple single-storey form masks a deceptively larger house, with its basement and return providing additional accommodation. The central round-headed door opening and timber sliding sash windows add to its historic character, and its setting is complimented by the related outbuildings.

