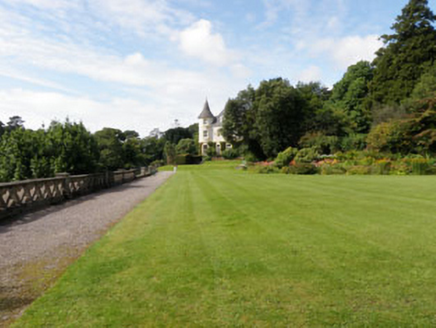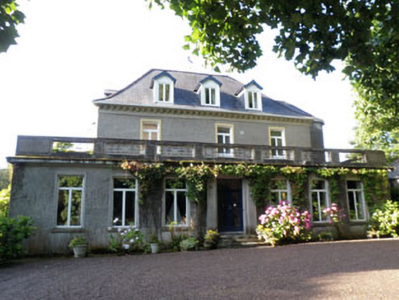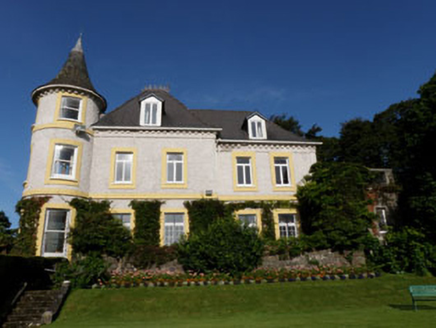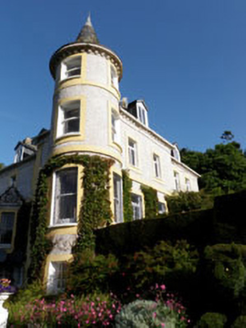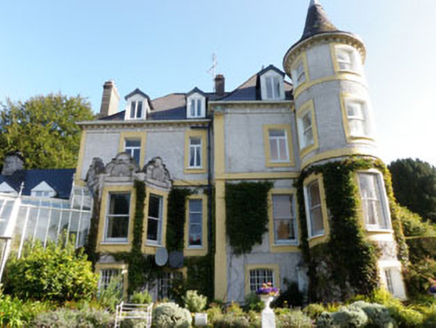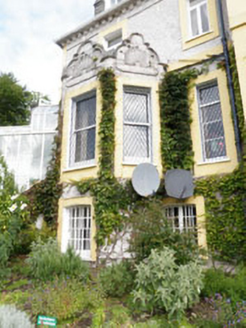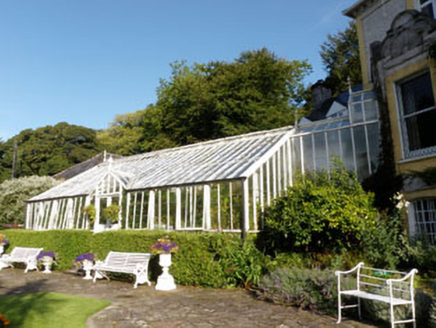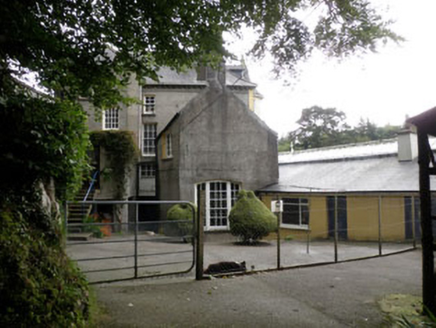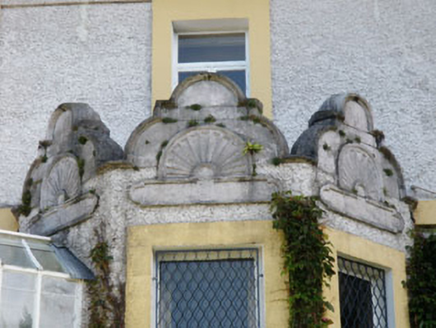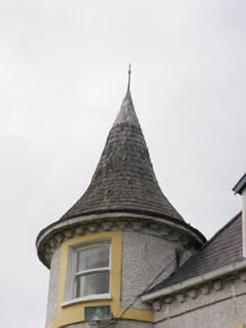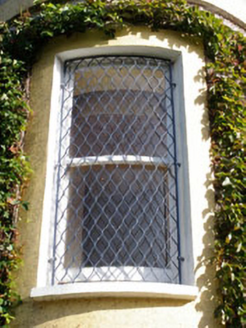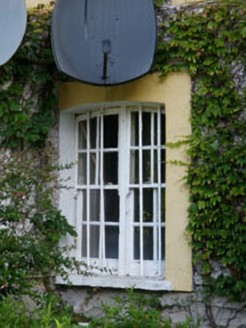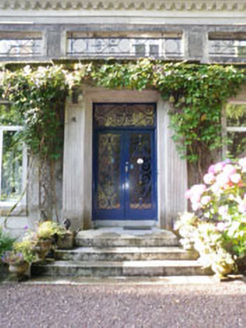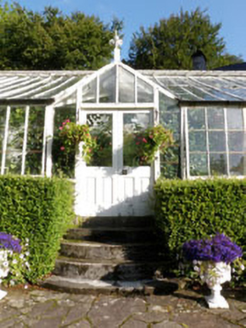Survey Data
Reg No
20912218
Rating
Regional
Categories of Special Interest
Architectural, Artistic, Historical, Social
Previous Name
Lisselan
Original Use
Country house
In Use As
House
Date
1850 - 1855
Coordinates
141010, 44610
Date Recorded
25/08/2009
Date Updated
--/--/--
Description
Detached three-bay two-storey with dormer attic over basement country house, commenced 1851, completed 1853. Extended c.1890 and 1946, renovated c.2000. Corner-sited (south-east) circular-profile four-stage tower, two-bay breakfront to side (east) elevation with breakfront end-bay to rear (south) elevation. Recent single-storey flat roof extension to north-west, recent single-storey lean-to extension to rear (north) of conservatory. Seven-bay single-storey flat-roofed extension (dated 1946) to front (north). Three-storey canted-front over basement return and irregular plan single-storey with dormer attic over basement addition, built c.1890 to side (west). Recent single-storey flat-roofed extension to side (west) elevation of return suspended over basement area by rendered square-profile columns. Single-bay two-storey lean-to porch between return and smoking room. Single-storey over basement canted bay window and single-storey conservatory (built 1902, restored 1992) to rear (south). Connective glazed passageway between canted bay and conservatory. Lean-to extension to rear (south-west) elevation of conservatory. Hipped artificial slate sprocketed roof with central valley, having replacement dormer windows, roughcast rendered eaves courses with modillions, rendered chimneystacks and uPVC rainwater goods. Fleur-de-lis ridge cresting to roofs of breakfronts. Flat roof to front (north) extension, having rendered parapet with wrought-iron panels. Conical slate roof to tower with fish-scale banding and leaded clad apex. Roughcast rendered eaves courses on modillions. Hipped artificial slate roof to side (west) return. Pitched artificial slate roof to smoking room with recent dormers, having rendered chimneystack and cast-iron and uPVC rainwater goods. Pitched glazed timber-framed roof to conservatory and passageway, having cast-iron finials on rectangular timber plinths to gable-ends. Moulded rendered parapet to rear canted bay, concealing roof and rainwater goods. Roughcast rendered walls throughout, having rendered rubble stone plinth. Rendered platbands to rear and side (east) elevations of main block and tower. Roughcast rendered platband below eaves to main block, to rear and side (east) projections and to tower. Battered wall to first stage of tower. Recessed rendered plinth band to rear elevation. Square-headed window openings with rendered sills and surrounds throughout, with exception occasional stone sills to rear elevation. One-over-one pane timber sliding sash windows to rear canted bay, rear breakfront and to tower. Replacement timber, cast-iron aluminium casement windows elsewhere. Camber-headed window openings with rendered sills to basement level and west elevation of smoking room. Four-over-four and six-over-six pane timber sliding sash windows to rear elevation of main block. Eight-over-eight pane timber sliding sash windows to basement level of canted bay window and rear elevation of tower. Timber-framed bipartite window with four-over-four pane timber sliding sash windows to basement of rear elevation. Timber-framed tri-partite window to basement to west elevation of smoking room having central nine-over-six pane sliding sash window flanked by fixed ten-pane sidelights. Square-headed door openings throughout. Dressed limestone threshold, steps and render surround to front elevation opening, having fluted pilasters on moulded plinths surmounted by entablature. Replacement double-leaf glazed timber doors surmounted by replacement timber overlight. Rendered surrounds to side (east) elevation openings with recent uPVC French doors fronted by recent wrought-iron protective grids. Replacement glazed timber door with overlight and sidelight to basement level of side (west) extension. Double-leaf glazed timber doors with concrete threshold to front (south) elevation of conservatory, surmounted by glazed timber gable with cast-iron finial. Door approached by concrete quadrant flight of steps. House set back from road, having gravelled driveway to north-east. Enclosed to north by gateway and to south-west by replacement cast and wrought-iron double-leaf gates on rectangular coursed rubble stone piers. Piers flanked by curved roughly coursed rubble stone walls. Tarmac yard to west with hipped slate roofed two-storey former outbuilding now attached to recent north-west extension. Courtyard with complex of outbuildings further west. Landscaped gardens including terraces, formal gardens, woodland, shrubbery and walled garden.
Appraisal
Located in superb surroundings on the banks of the River Argideen, this delightful house was built by William Bence-Jones and designed by Lewis Vulliamy. Its late nineteenth century smoking room was designed by Sir Thomas Newenham Deane. The house was clearly influenced by the French “chateau style” with its steep roofs, tower and Renaissance style decorative parapet to the canted bay. The surviving demesne related structures add to its setting and context and are further indicators of the scale and granduer of the estate in the past.
