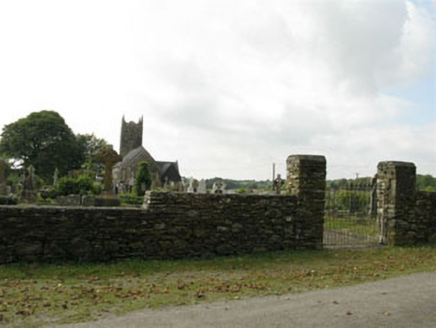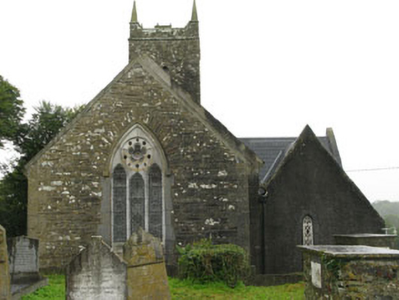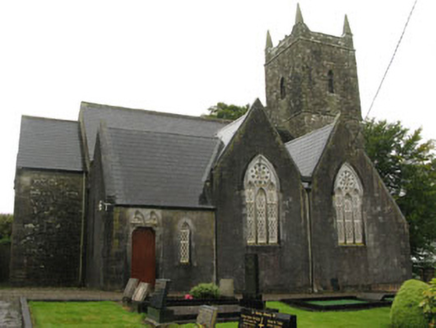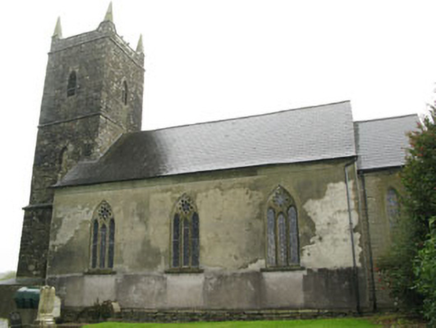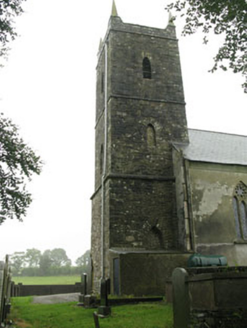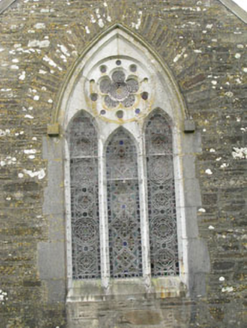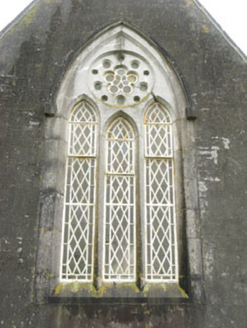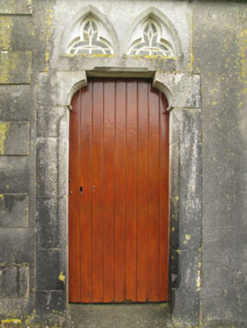Survey Data
Reg No
20912104
Rating
Regional
Categories of Special Interest
Architectural, Artistic, Social
Original Use
Church/chapel
In Use As
Church/chapel
Date
1790 - 1830
Coordinates
131602, 47492
Date Recorded
27/08/2009
Date Updated
--/--/--
Description
Freestanding gable-fronted double-height Board of First Fruits style Church of Ireland church, built c.1810, comprising three-bay nave having three-stage bell tower to west with recent lean-to addition to south, and single-bay chancel to east. Double-gable-fronted transept and two-bay sacristy additions to north. Pitched slate roofs having rendered eaves course, limestone gable copings and cast-iron rainwater goods. Flat roof to bell tower behind rendered parapet with corner-sited limestone pinnacles and coping. Rendered walls throughout having exposed rubble limestone plinth. Exposed rubble limestone walls to chancel with tooled limestone quoins and bell tower having dressed limestone block string courses. Pointed arch window openings with tooled limestone sills, surrounds and voussoirs throughout. Tooled limestone plate tracery to nave and transepts containing groups of three lancets with lead-lined stained glass and cast-iron framed quarry-glazed windows surmounted by multi-foil rose windows. Pointed arch window openings with chamfered limestone sills and surrounds to chancel and sacristy having lead-lined stained glass and cast-iron framed quarry-glazed windows. Pointed arch louvre openings with rubble limestone voussoirs to third-stage of bell tower and blind pointed arch openings with rubble limestone voussoirs to second-stage. Recessed pointed arch door opening with tooled limestone surround to side (north) elevation, having timber battened door and limestone stepped approach. Shouldered square-headed door opening to sacristy with chamfered ashlar limestone surround and lintel, having timber battened door surmounted by paired pointed arch trefoil overlights within tooled limestone surround. Located within own grounds, having rubble limestone enclosing walls with square-profile gate piers, single-leaf cast-iron and double-leaf cast-iron gates.
Appraisal
This early nineteenth-century Church of Ireland church, with its unusual plan, is an interesting feature of the surrounding landscape. The utilisation of a diverse range of materials provide textural and decorative interest. Its limestone surrounds and mullions are finely carved and are indicative of the quality of craftsmanship. A prominent feature in its rural setting, the church and nearby former Sunday school add architectural and social interest to the area.
