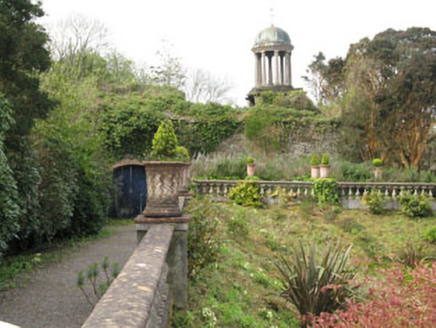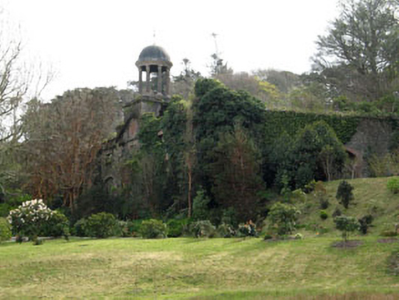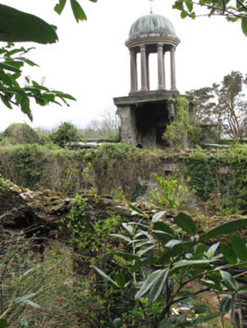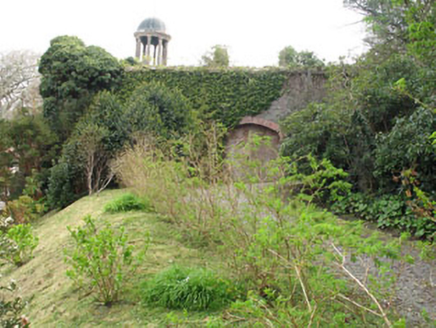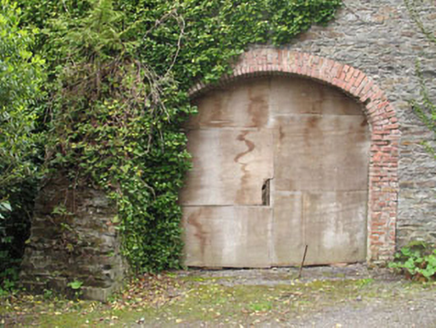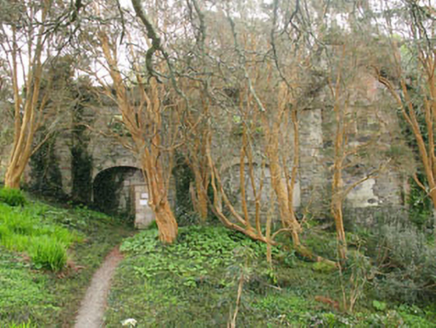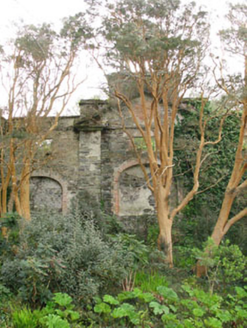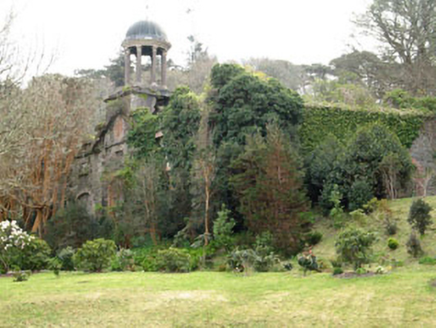Survey Data
Reg No
20911813
Rating
Regional
Categories of Special Interest
Architectural, Artistic
Original Use
Stables
Date
1840 - 1850
Coordinates
98651, 48060
Date Recorded
16/04/2008
Date Updated
--/--/--
Description
Detached five-bay two-storey stables, built c.1845, with pedimented central bay having cupola above. Now in ruins. Rubble stone and rendered walls with red brick quoins, pilasters, plinth and string course. Copper dome, finial, plinth and six Tuscan-Corinthian columns to cupola. Square-headed and oculus windows and ventilation openings with stone sills, red brick block-and-start surrounds and relieving arches. Square- and camber-headed door openings with timber battened door and red brick block-and-start surrounds. Some openings blocked with timber and stone. Camber-headed blind arches with red brick block-and-start surrounds. Located to south-east of Bantry House.
Appraisal
This imposing stable complex displays fine architectural detailing, particularly with its cupola and pediment. Constructed as a twin to a larger building to the north, the style is in keeping with that of Bantry House. It is a striking design making a fine contribution to the demesne while also enhancing the main house's setting and context.
